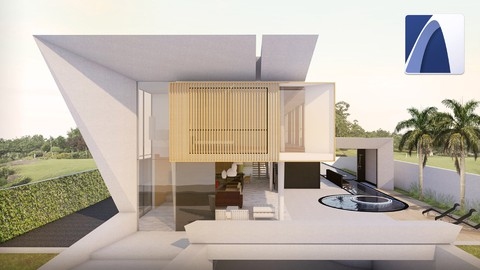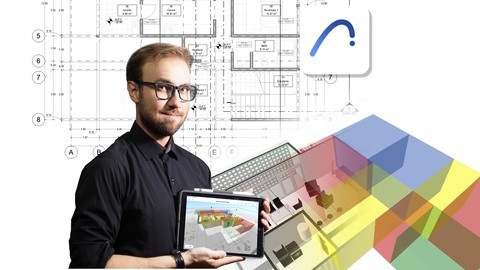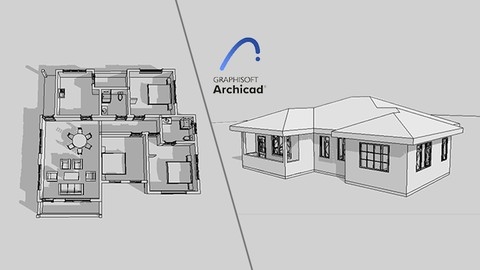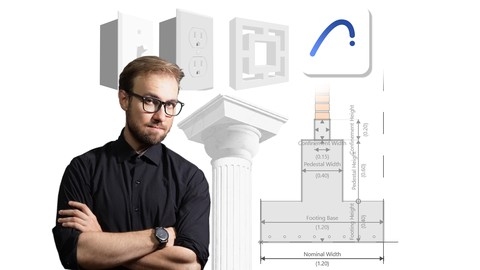ARCHICAD is a robust architectural software used by professionals worldwide to create stunning and intricate building designs.
From conceptualization to visualization, ARCHICAD empowers architects to bring their visions to life with precision and efficiency.
Learning ARCHICAD can significantly enhance your design capabilities, streamline your workflow, and ultimately elevate your career in the architectural field.
It allows you to create detailed 2D and 3D models, generate construction documents, and even explore the exciting realm of Building Information Modeling (BIM).
However, finding the right ARCHICAD course that caters to your specific learning needs can be a daunting task.
With a plethora of options available online, you might be feeling overwhelmed trying to identify a course that offers a comprehensive curriculum, engaging instruction, and practical exercises to solidify your understanding.
You need a course that not only covers the fundamentals but also delves into advanced techniques, empowering you to confidently tackle real-world architectural projects.
After careful consideration and review, we’ve identified the ARCHICAD 22: Beginner and Intermediate Level course as the best overall ARCHICAD course on Udemy.
This course provides a comprehensive learning experience, guiding you from the basics of navigation and tool utilization to the creation of complex structures and detailed documentation.
It strikes a perfect balance between theoretical knowledge and practical application, ensuring you gain a solid foundation in ARCHICAD’s capabilities.
But this is just one of the many excellent ARCHICAD courses available on Udemy.
We understand that your learning goals and preferences might be unique, so we’ve compiled a list of other top-rated courses that cater to various skill levels and specific interests.
Read on to discover the perfect ARCHICAD course to embark on your journey towards mastering this powerful architectural design software.
ARCHICAD 22: Beginner and Intermediate Level
This comprehensive ARCHICAD 22 course guides you from beginner to intermediate level, providing a robust foundation in this powerful software.
You’ll start by understanding the basic concepts, navigating the work environment, and mastering essential tools and shortcuts.
The syllabus then delves into project setup, covering project preferences, layers, pen sets, and MVOs.
You’ll learn to work with DWG references, create terrain models, and define building materials.
The course then progressively introduces you to complex structures, including walls, columns, beams, stairs, and ramps, using practical examples to reinforce your learning.
You’ll master techniques like cut and embankment calculations and element attributes, adding a layer of detail and precision to your projects.
Creating captivating floor plans is a key focus, with dedicated sections on doors, windows, and 3D sections.
You’ll explore the powerful View Map tool for efficient navigation and learn to create intricate railings and roofs.
The course emphasizes the importance of libraries, showing you how to incorporate kitchens, bathrooms, furniture, and vegetation to bring your designs to life.
You’ll also become proficient in creating walls, sidewalks, sections, and facades, giving your designs a professional edge.
The course doesn’t stop at 2D.
You’ll learn to create detailed interior elevations, schedules, and layout books.
You’ll master the art of publishing your work as PDFs and DWGs, ensuring seamless collaboration and professional presentation.
The final part focuses on 3D documentation, rendering, and sun studies, giving you the skills to create stunning visuals and analyze the impact of natural light on your designs.
You’ll experiment with rendering settings, explore daylight and nighttime renderings, and conduct sun studies to optimize your projects.
ARCHICAD 23: Beginner and Intermediate Level
You’ll start with the fundamentals of ARCHICAD, mastering the software’s interface and essential tools.
You’ll learn to set up your project preferences and utilize shortcuts to maximize your efficiency.
The course progresses systematically, guiding you through the process of building a complete structure.
You’ll gain expertise in creating terrain, walls, beams, columns, stairs, railings, and ramps.
The course doesn’t stop there – you’ll learn to add doors, windows, and intricate interior details.
You’ll become comfortable navigating the software’s tools to bring your designs to life.
You’ll also dive into 3D visualization, learning to create photorealistic renderings of your projects.
You’ll master techniques for applying realistic textures and lighting to create stunning visual representations of your designs.
You’ll also learn to conduct sun studies, analyzing the impact of sunlight on your designs.
This course goes beyond basic rendering, equipping you to create a variety of professional-level visualizations, including white models, interior views, and nighttime renderings.
The course concludes with bonus lessons offering further insights and advanced techniques.
These lessons go beyond the syllabus, providing additional knowledge and practical strategies to elevate your skills.
You’ll gain a deeper understanding of advanced rendering techniques and learn how to effectively use ARCHICAD for various design projects.
Archicad 24 Professional Course
This Archicad 24 Professional Course is a comprehensive program designed to equip you with the skills you need to master this powerful software.
You’ll start with the fundamentals, covering essential tools like the Tool Box, Info Box, Menu Bar, and ToolBars, giving you a solid foundation for navigating and manipulating your projects.
The course then delves into the heart of Archicad - modeling.
You’ll learn to set up new projects, define working units and stories, and utilize essential tools like the Tracker and Pet Pellet for accurate and efficient modeling.
You’ll explore the complexities of wall and slab modeling, employing techniques like Drag & Copy, Rotate, and Mirror to create intricate designs.
You’ll also master advanced modeling techniques using Offset, Grids, and the powerful tools that allow you to create complex shapes.
The syllabus covers a vast range of elements, including Doors, Windows, Staircase, and Railing, providing detailed instructions on modeling and editing each one.
You’ll even learn to create realistic terrain and roof structures.
The course progresses to documentation and layers, enabling you to create professional drawings.
You’ll gain a thorough understanding of Pen Sets and the Dimension Filter, tools that enhance your presentations.
You’ll be able to create dynamic views and organize them into Master Layouts for clear and concise communication.
Finally, the course culminates in mastering the skills needed to publish your work in a variety of formats.
Archicad <-> Grasshopper Live connection
This course provides a comprehensive exploration of the powerful connection between Archicad and Grasshopper, two essential tools for architects and designers.
You’ll embark on a structured journey, starting with setting up your software and exploring the learning resources available.
The course then guides you through the crucial step of connecting Archicad and Grasshopper, introducing you to the interface add-ons that streamline your workflow.
You’ll dive into real-world applications, mastering terrain and mesh manipulation.
The course teaches you to extract surveyor’s data from a mesh, convert NURBS curves into meshes, and create detailed level lines.
You’ll apply this knowledge to building a road on terrain, going step-by-step through the process of creating a road profile, refining its shape, and adapting the terrain to perfectly fit the road.
The course doesn’t shy away from challenging architectural elements like balconies.
You’ll learn to create levels, add walls, control curves, and incorporate slabs, fencing, and doors, all while managing side control for a polished final product.
The course culminates with an in-depth exploration of complex floor tiling.
You’ll learn to analyze tiling problems, strategically place tiles using a grid system, and apply patterns to intricate shapes.
You’ll master advanced techniques like offsetting lines, placing pillars, creating and trimming beams, and leveraging Archicad’s properties to achieve professional results.
This course is ideal for architects and designers who want to harness the power of parametric design, integrating Grasshopper’s capabilities within the familiar environment of Archicad.
The complete ArchiCAD - BIM Professional
You’ll start by setting up your workspace and mastering the fundamentals of the software, including the creation of grids, backgrounds, levels, and units.
Then, you’ll move into the core of building design, learning to create intricate walls with diverse features, including embedded objects.
You’ll learn to master the art of creating windows and doors with varying styles and patterns, bringing your virtual buildings to life.
This course goes beyond simple shapes, teaching you to create complex floors, ceilings, balconies, and galleries, all within the comprehensive framework of the Slab command.
You’ll construct realistic roofs and stairs with various designs, learning to incorporate essential elements like railings, columns, and beams.
Each stage of the course builds upon the previous, providing a step-by-step approach to creating complex, detailed 3D models.
You’ll engage in practical exercises that allow you to apply your knowledge as you learn, building confidence and solidifying your understanding of ArchiCAD.
This course equips you with the skills needed to create high-quality BIM models and confidently navigate the world of professional architectural design.
Basic BIM Framework with ArchiCAD
This course is a comprehensive exploration of Building Information Modeling (BIM) with a strong emphasis on ArchiCAD.
You’ll begin with a solid grounding in the fundamentals of BIM, including its various dimensions, a comparison to traditional CAD, and a clear explanation of how it can revolutionize your workflow.
The course then plunges into the heart of ArchiCAD, teaching you to navigate its interface like a pro, create custom templates, and master the essential tools for 2D drawing.
You’ll be creating lines, arcs, and circles with confidence, exploring various fill types, and understanding the importance of working units.
As you progress, the course guides you into the exciting world of 3D modeling, where you’ll construct walls, slabs, and doors, learn to work seamlessly with different stories, and adjust elements to create a highly realistic 3D model of your project.
Throughout your journey, you’ll utilize advanced features like layers, 3D styles, and object libraries to create detailed and realistic representations of your designs.
You’ll learn to manage references effectively, define zones with precision, and utilize the powerful dimensioning tools available in ArchiCAD.
You’ll master different types of views, including sections, elevations, and perspectives, and learn to manage them effortlessly.
The final stages of the course focus on creating professional layout books, publishing your work in various formats, and sharing your BIMx model with ease.
This course is the ideal starting point for anyone seeking to build a strong foundation in ArchiCAD and understand how BIM can enhance their design process.
You’ll acquire practical skills applicable to real-world projects, leaving you a more efficient and confident designer.
ARCHICAD 25 Basics: Drafting, Modelling & Documentation
This ARCHICAD 25 Basics course provides a thorough foundation in drafting, modeling, and documentation.
You’ll begin by creating a new project, learning how to set the project location, enter site and client details, and define storey settings.
You’ll also get hands-on experience with the construction grid system, a crucial tool for organizing your design.
From there, you’ll move on to building walls, both internal and external, adding doors and windows, and customizing them to your specifications.
Interior furniture layout is covered next, allowing you to create a complete and realistic design.
You’ll learn to place and edit the roof, adding another essential element to your building.
This section also covers dimensioning, ensuring your design is accurately represented.
The course then shifts to documentation.
You’ll discover how to generate and edit elevations, creating visual representations of your building.
Generating and editing sections is also covered, allowing you to visualize the internal structure of your design.
To organize your drawings, you’ll learn how to create custom layouts and place your drawings on them.
The final stage focuses on publishing your project using Publisher Sets, allowing you to share your work in a variety of formats, including PDF and BIMx Hypermodel.
Constructive & Strategic Modeling with ArchiCAD
You’ll start with the fundamentals of SEO, a powerful tool for creating detailed and accurate models.
This section sets a strong foundation for mastering more advanced techniques.
The course then transitions seamlessly into multi-plane geometry, allowing you to create complex and intricate building structures with multiple layers.
You’ll learn to manipulate these layers, effectively replicating real-world design elements like skylights, adding realism and functionality to your models.
Next, you’ll explore the intriguing world of morphological modeling, where you can manipulate forms organically, shaping your designs with a fluidity reminiscent of clay modeling.
This opens up exciting possibilities for creating unique and dynamic structures.
You’ll also delve into the intricacies of shells, a versatile tool for creating lightweight and detailed architectural elements like walls and facades.
The course continues to push boundaries, guiding you through the complexities of mesh modeling.
This technique allows you to create intricate geometries, such as realistic terrain and intricate organic shapes, adding a new level of detail and realism to your models.
You’ll also become adept at working with complex profiles, enabling you to create unique designs for windows, doors, and other building elements, further customizing your architectural projects.
The course culminates with a focus on specific solutions, addressing real-world modeling challenges.
You’ll learn to create personalized objects and parts, effectively building your own custom library of architectural components.
Furthermore, the course explores integrations with other software like Rhinoceros 3D and AC+GH, expanding your modeling capabilities and opening up a world of possibilities.
It is designed to equip you with the knowledge and skills necessary to create sophisticated and realistic architectural models.








