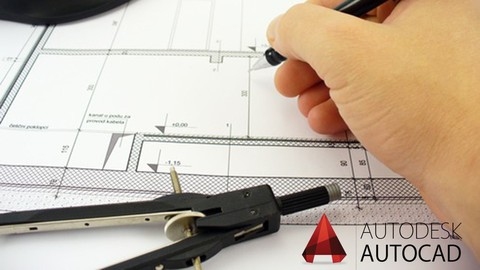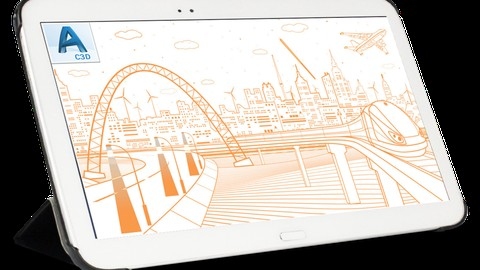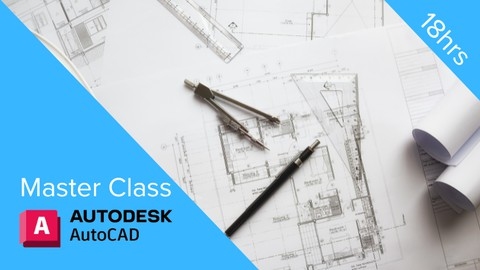AutoCAD is a powerful software used by architects, engineers, and designers to create detailed 2D and 3D drawings.
Learning AutoCAD can open doors to exciting career opportunities, allowing you to contribute to the design and construction of buildings, machines, and even entire cities.
Whether you’re starting your design career, seeking to upgrade your skills, or simply want to create professional-looking drawings, mastering AutoCAD is a valuable asset.
Finding the right AutoCAD course on Udemy can be a challenge, with so many options vying for your attention.
You want a course that’s comprehensive, engaging, and taught by experienced instructors, one that will take you from the basics to advanced techniques, all while providing practical application and real-world projects.
We’ve scoured Udemy and based on our analysis, The complete AutoCAD 2018-21 course is the best overall course.
This course stands out for its comprehensive coverage of AutoCAD, including the fundamentals, advanced features, and practical application through real-world projects.
The instructor provides clear explanations, hands-on exercises, and valuable insights, making it a great choice for both beginners and those looking to refresh their knowledge.
While this course is our top pick, there are many other great options available.
Keep reading to explore our recommendations for different learning styles, specific versions of AutoCAD, and your desired level of expertise.
The complete AutoCAD 2018-21 course
You’ll not only learn the core fundamentals of AutoCAD, like creating lines, circles, and modifying objects, but you’ll also delve into more complex functionalities like using layers for organized design management, creating dynamic blocks for reusable components, and accurately dimensioning your drawings.
What makes this course stand out is its emphasis on practical application.
You’ll be guided through real-world projects such as creating a doorbell circuit diagram, a floor plan, and elevation drawings.
This hands-on experience allows you to solidify your understanding and apply your skills in a tangible manner.
The course also covers advanced features like using external references to incorporate existing drawings into your work, mastering layouts and printing techniques for professional presentations, and even exploring the benefits of parametric drawing and dynamic blocks.
This comprehensive approach ensures you’ll gain a well-rounded understanding of AutoCAD, making you a more confident and capable user.
AutoCAD Complete Course
This course expertly breaks down the AutoCAD’s functionality, building a solid foundation of core skills before venturing into advanced techniques.
You’ll start with the essentials – navigating the interface, mastering selection tools, and creating basic objects, lines, and polylines.
The course emphasizes accuracy, guiding you through object snaps, Ortho mode, and understanding coordinate systems.
You’ll also learn to wield powerful modification tools like trim, extend, fillets, and chamfers, adding polish to your drawings.
A key focus is on the vital concept of layers – the backbone of efficient AutoCAD workflow.
You’ll learn how to create, assign, and manage layers, allowing you to organize complex drawings with ease.
Hatches add visual depth and complexity, and you’ll explore a variety of patterns and techniques to master this essential design element.
The course doesn’t stop at 2D design.
You’ll gain a thorough understanding of Modelspace and Paperspace – the two environments that work together to create professional layouts.
You’ll learn to integrate text and dimensions, mastering formatting and placement for clear, communicative drawings.
Beyond the core skills, you’ll dive into advanced techniques like advanced selection tools, arrays, and working with PDF files.
You’ll also learn to leverage the User Coordinate System (UCS) and XRefs, essential tools for creating complex drawings from multiple perspectives and incorporating external reference files.
This course also equips you with the skills to create elevations, site layouts, and landscaping drawings.
You’ll master Paperspace techniques, learning to incorporate details like title blocks and legends for professional, polished output.
Complete course in AutoCAD : 2D and 3D
This course lays out a robust curriculum for mastering the essential aspects of AutoCAD, covering both 2D and 3D design.
You’ll embark on a journey starting with the fundamentals, like navigating the interface and setting up your drawing environment, and progress to more advanced techniques.
Prepare to delve into a wide range of powerful 2D drawing tools, including lines, circles, arcs, and polygons.
You’ll learn to modify objects with precision using tools like Copy, Move, Rotate, and Mirror, as well as mastering techniques for trimming, extending, and filleting entities.
The course emphasizes the importance of layers for organization, equipping you to efficiently manage complex drawings.
Text and dimensioning are covered extensively, ensuring you can effectively annotate your designs.
The syllabus then introduces the powerful concept of constraints, essential for creating precise and accurate drawings.
You’ll explore various constraint types, including geometric, dimensional, and equation-based, unlocking the potential to design with greater control.
The course seamlessly transitions into 3D modeling, where you’ll learn to use primitive tools like Box and Cylinder, along with more advanced techniques like Extrude, Revolve, and Sweep.
You’ll also gain proficiency in 3D editing tools and learn to generate orthographic views from your 3D models.
The final stages of the course focus on preparing your designs for output.
You’ll gain a solid understanding of layouts, plotting, and plot styles, ensuring your drawings are ready for print.
The syllabus also includes key information on working with external references (XREFs), a crucial aspect of collaborating on large projects.
The inclusion of practice tests at the end of the course is a valuable asset, offering you the opportunity to reinforce your learning and build confidence.
The complete AutoCAD 2016 course
This course starts by helping you master the user interface, learning essential commands like Line, Circle, and Arc, and discovering tools like Move, Copy, Rotate, and Trim to modify your drawings.
Beyond the basics, the course delves into creating complex shapes using Polyline, Spline, and Rectangle commands.
You’ll also learn to achieve precise drawings using Object Snap and Ortho mode, ensuring your work meets professional standards.
The course emphasizes efficient drawing management, teaching you how to work effectively with layers, groups, and blocks.
You’ll explore the powerful Dynamic Blocks feature, allowing you to create reusable objects with customizable properties, saving you time and effort in your projects.
As you gain confidence, you’ll dive into advanced techniques like dimensioning, hatching, and gradients.
These tools will allow you to add detail and visual appeal to your designs.
You’ll also learn how to create professional-looking layouts for printing, ensuring your work is presented in a clear and organized manner.
The course concludes with a focus on preparing your drawings for output.
You’ll master the art of creating layouts, adding viewports, and inserting a title block.
You’ll also learn to plot your drawings, saving them in various formats like PDF, JPG, and DWFx, making your designs easily accessible for others.
72 AutoCAD 2D & 3D Drawings and Practical Projects
This course is a comprehensive introduction to 2D and 3D drawing, guiding you through a series of progressively challenging exercises.
You’ll begin by mastering the fundamentals of 2D drawing, including creating lines, circles, arcs, and utilizing tools like the “offset” and “trim” commands.
The course then introduces you to creating and editing blocks, which can be reused to efficiently build your drawings.
You’ll learn to add text and dimensions for clarity and accuracy.
The syllabus indicates that you’ll apply these skills by creating a variety of 2D drawings, such as floor plans, elevations, and sections.
You’ll learn to incorporate intricate details like windows, doors, and stairs, and to utilize hatches and annotations for a more comprehensive representation.
Moving into 3D drawing, you’ll explore the “extrude” command to create solid objects from your 2D designs.
The course promises instruction on creating and editing surfaces, applying materials and textures, and ultimately building a variety of 3D objects, including a tire, a fan blade, and a circuit diagram.
You’ll also delve into the practical application of creating foundation plans, a fundamental element in building design.
While the syllabus is organized and comprehensive, it’s important to note that this course is primarily focused on the technical aspects of drawing.
You may want to consider supplementing this course with additional resources that address design principles, aesthetics, and creative expression.
The complete course of AutoCAD 3D
This AutoCAD 3D course offers a comprehensive introduction to the software, taking you from the fundamentals of 3D navigation and visualization to advanced techniques for creating complex 3D models and stunning presentations.
You’ll start by mastering the 3D workspace, utilizing tools like the view cube and visual styles to navigate and manipulate your designs.
You’ll then delve into solid modeling, learning to create a range of 3D shapes using commands like Extrude, Presspull, Revolve, and Sweep.
The course also provides a strong foundation in solid editing, equipping you with skills in Boolean operations, filleting, chamfering, and shelling to refine your creations.
Moving beyond basic modeling, you’ll learn to visualize your designs through sectional planes, explore the User coordinate system (UCS) for precise object manipulation, and discover the power of gizmos for efficient object positioning and alignment.
The course also includes valuable instruction on creating 2D/3D blocks, generating sections, and seamlessly translating your 3D models into 2D layout views.
You’ll then dive into the fascinating world of Mesh Modeling, learning to create complex surfaces like a 3D sofa using mesh primitives and editing tools.
You’ll delve into Surface Modeling, exploring commands like Extrude, Revolve, Sweep, and Loft, and gaining experience with NURBS surfaces and advanced tools like Patch, Fillet, Sculpt, and Surface Blend.
The course culminates in a deep dive into Rendering and Presentation, where you’ll learn to bring your designs to life with materials, textures, and lighting.
You’ll explore the techniques for creating realistic renders using cameras, lights, and environments, and even learn to create dynamic animated walk-through videos.
Throughout the course, you’ll solidify your skills by working on practice drawings, including a 3D Fan Blade, M10 Slotted Nut, Spur Gear, DNA Strand, Helical Spring, and Bolt with Diamond Knurling.
AutoCAD Civil 3D Training: The Ultimate Course
This course dives deep into the world of AutoCAD Civil 3D, equipping you with the skills to tackle professional-level 3D design projects.
You’ll start by mastering the essential interface elements – the Ribbon, Quick Access Toolbar, and toolspace – ensuring you feel confident navigating and customizing your workspace.
The course doesn’t shy away from the importance of styles and templates, crucial for maintaining consistent and accurate designs.
You’ll learn to create object styles, labels, and Description Keys, making it a breeze to process survey data.
The emphasis on surveying is particularly strong, covering everything from creating points from surfaces and alignments to mastering the nuances of surface analysis with tools like Water Drop Path and Quick Profiles.
You’ll discover the power of creating parcels from objects, using various tools to adjust, renumber, and style them for accurate land planning.
The course delves into the importance of alignments for road and infrastructure design, teaching you to create them from objects, use layouts, and generate informative labels.
Profiles, those essential 2D representations of the terrain, are thoroughly explored, covering creation from surfaces and layouts, along with styling and labeling techniques.
Corridors, the 3D representations of roads and infrastructure, are explored in detail, covering their creation from assemblies and showing you how to modify them using baselines, frequencies, and targets for precise control.
You’ll discover the critical role of pipe networks in designing drainage and utility systems, learning to lay out storm sewer networks, create pipes using various tools, and even project them onto profiles.
The course goes beyond the basics, introducing you to the creation of sections and volumes, essential for calculating materials and quantities.
You’ll learn to create sample lines, cross-sections, and understand the properties of sections view groups.
To solidify your learning, you’ll finish the course with a practice quiz and access bonus materials for further exploration.
AutoCAD Complete Course - Practical Approach
You’ll start with the essentials of AutoCAD, mastering navigation, customization, and basic drawing tools.
The course systematically guides you through essential commands like “line”, “erase”, “rectangle”, and “circle”, ensuring you build a strong understanding of object manipulation.
You’ll dive into advanced techniques like object snapping, layers, and query tools, empowering you to create organized and efficient drawings.
The course also covers text and dimensions, allowing you to add labels and measurements with precision.
Later, you’ll explore 3D modeling, creating primitive objects and learning how to convert 2D drawings into 3D representations.
You’ll become familiar with key concepts like workspaces, navigation, and visual styles, opening up a world of creative possibilities.
The course is structured well, systematically introducing new concepts and providing practical examples.
It offers a balance of theoretical understanding and hands-on application, making it suitable for beginners and those looking to refresh their skills.
The syllabus is extensive, covering a broad range of AutoCAD functionalities.
However, keep in mind that this course focuses primarily on the fundamentals.
For those seeking advanced techniques or industry-specific applications, you may need to explore additional resources.
3D Modeling Piped Systems in AutoCAD
This comprehensive AutoCAD course equips you with the skills to model piping systems for a variety of projects.
You’ll begin by mastering the fundamentals of AutoCAD’s 2D drawing environment.
From navigating the workspace and customizing your tools, to creating and modifying lines, circles, and rectangles, you’ll build a solid foundation for more complex modeling.
Then, you’ll dive into the world of 3D modeling, where you’ll learn to navigate three-dimensional space using the Cartesian coordinate system.
You’ll create basic 3D shapes like spheres, cones, and cubes, and then apply a range of powerful modifiers, including Extrude, Revolve, and Sweep, to construct complex structures.
The heart of the course lies in its detailed exploration of pipe and component modeling.
You’ll learn to design a wide array of elements, from pipes and elbows to flanges, valves, and even vessels, all using industry-standard AutoCAD techniques.
You’ll also gain hands-on experience assembling these components to build complete piping systems.
The final stage of the course focuses on generating professional-looking drawings from your 3D models.
You’ll master the art of generating 2D views, adding dimensions and leaders, and even creating comprehensive drawing packages for different purposes, including general assembly, installation, and fabrication drawings.
You’ll be able to create realistic 3D models, generate professional drawings, and confidently apply your knowledge to a variety of engineering projects.
Autodesk AutoCAD - Beginner to Advanced level
You’ll start by getting familiar with the Autodesk environment, learning how to navigate the interface, utilize key tools like the mouse and keyboard shortcuts, and master essential drawing methods like Orthomode and Dynamic input.
Moving beyond the basics, you’ll dive into creating and manipulating objects, learning to use commands like Explode, Join, Offset, Trim, Extend, and Move to modify your drawings.
The course offers extensive hands-on practice with techniques like Polar array, Rectangular array, and Path array, ensuring you develop a strong grasp of these critical skills.
The course emphasizes organization and annotation, introducing you to the concept of layers and their properties.
You’ll learn how to control the visibility, color, and linetype of different parts of your drawings, ensuring you can create clear and organized projects.
You’ll also explore the world of hatches and gradients, adding visual depth and detail to your creations.
Annotation tools, like text, dimensions, and leaders, are covered in detail, allowing you to communicate your designs effectively.
Finally, you’ll delve into advanced techniques like Dynamic Blocks and XREFs, which enable you to create reusable drawing elements and incorporate external references into your drawings.
These powerful tools will significantly improve your efficiency and allow you to work more effectively on complex projects.
This course provides a well-rounded learning experience, covering a wide range of essential AutoCAD functionalities.
Whether you’re pursuing a professional career or a personal interest in CAD design, this course offers the tools and knowledge to help you achieve your goals.










