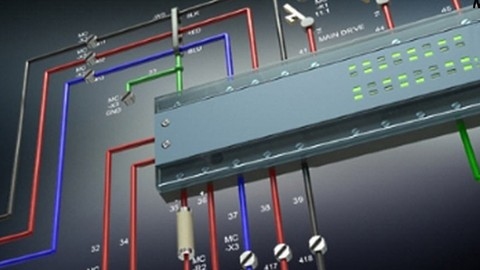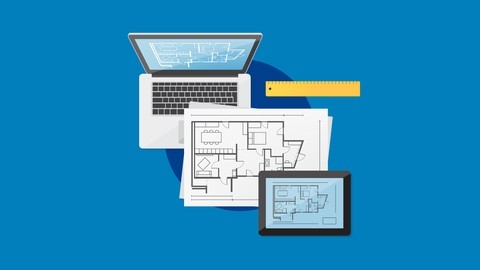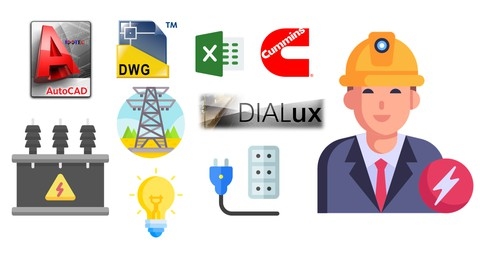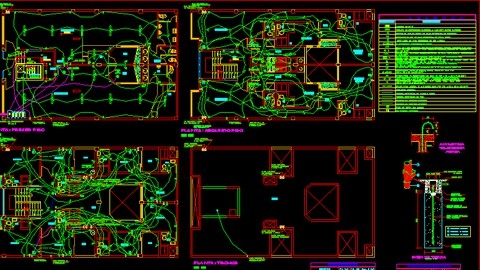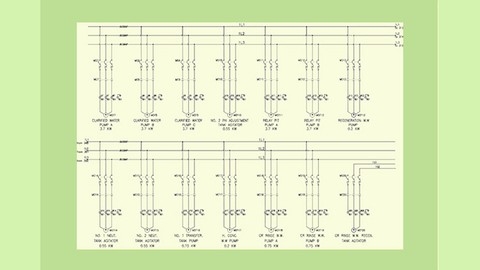AutoCAD Electrical is a powerful software used by electrical engineers and designers to create detailed schematics, wire diagrams, and panel layouts.
Mastering this software can significantly enhance your efficiency and accuracy in designing and documenting electrical systems.
With AutoCAD Electrical, you can create professional-looking drawings, ensure consistent and accurate labeling, and generate comprehensive reports for your projects.
This opens up opportunities for you to work in a wide range of industries, including manufacturing, construction, and automation.
Finding the right AutoCAD Electrical course on Udemy can be a challenging task, given the wide variety of options available.
You want a course that covers the essentials, is taught by an experienced instructor, and provides practical, hands-on projects to solidify your learning.
For the best AutoCAD Electrical course overall on Udemy, we recommend Autodesk AutoCAD Electrical for Electrical Designers.
This course provides a comprehensive overview of AutoCAD Electrical, covering everything from basic concepts to advanced techniques.
It offers a practical approach with numerous real-world examples to help you apply your knowledge effectively.
The course also includes a quiz to assess your understanding and ensure you’re mastering the essential skills.
While this is our top pick, other excellent AutoCAD Electrical courses are available on Udemy.
Keep reading to discover more options and find the perfect course that aligns with your learning goals and experience level.
Autodesk AutoCAD Electrical for Electrical Designers
You’ll begin by learning how to effectively manage your projects using the Project Manager tool, a crucial aspect of any successful design process that uses AutoCAD Electrical.
The course then guides you through the creation of various essential elements, including wires, ladders, and schematics, with a focus on practical application through numerous examples.
You’ll delve into the specifics of creating ladder diagrams, adding circuits, and designing panel layouts, gaining a practical understanding of these essential tasks.
The course also covers important aspects of electrical design, such as working with connectors, adding terminal symbols, and even creating PLC modules.
You’ll also learn how to effectively customize title blocks and templates, ensuring your designs adhere to industry standards.
While the course provides a robust foundation, it’s worth noting that the examples provided may benefit from additional real-world context to further enhance their practical value.
However, the inclusion of a quiz to assess your understanding is a valuable addition, allowing you to gauge your progress and identify areas needing further review.
While further exploration of real-world applications would enhance its practical value, it provides a solid foundation for those looking to master this powerful software.
AutoCAD 2D and Autocad Electrical 2017 for beginners
This comprehensive AutoCAD course takes you from beginner to proficient, covering both AutoCAD and AutoCAD Electrical.
You’ll begin by mastering the fundamentals, learning how to navigate the interface, utilize essential tools like Object Snap and Polar Tracking, and create basic shapes using Lines, Polylines, and Arcs.
You’ll then apply these skills in a practical project, designing a house map.
Moving beyond the basics, you’ll dive into creating detailed 2D drawings.
Learn how to accurately create stairs, walls, doors, and windows, complete with dimensions for precise measurements.
You’ll also explore techniques for creating intricate shapes, like a 2D bent pipe joint, utilizing advanced commands like Fillet and Trim.
The course then transitions seamlessly into AutoCAD Electrical, guiding you through the creation of professional electrical schematics.
You’ll learn to use Ladders and Buses to represent circuits, and master the Symbol Builder tool to create custom components for your designs.
From Connectors and PLCs to Electrical Panels, you’ll gain a comprehensive understanding of the building blocks of electrical systems.
The Electrical Plan Project gives you hands-on experience, allowing you to design a complete electrical system from scratch.
The final project, a Star Delta Starter project, brings together all the skills you’ve acquired.
You’ll add electrical components to wires, ensuring accurate connections, and learn to generate informative reports that document your design.
AutoCAD Electrical 2020 for Electrical & Automation Eng
This course takes a practical, hands-on approach to mastering AutoCAD Electrical 2020, equipping you with the skills needed to design professional electrical schematics.
You’ll start by building a strong foundation, learning how to create title blocks from scratch, manage wires and their numbering, and insert and edit components.
But this course goes beyond the basics.
You’ll delve into the power of the Symbol Builder, allowing you to create custom symbols that reflect your specific project needs.
You’ll discover how to leverage powerful project tools that streamline your workflow, eliminating the time-consuming tasks that often bog down beginners.
The course tackles those “tricky commands” that can trip up new users, providing clear explanations and practical examples to help you master them.
To solidify your understanding, you’ll work through a real-world project using an Allen Bradley Micrologix PLC.
This immersive experience will expose you to panel layout and control panel design, giving you valuable insights into real-world applications.
Finally, you’ll learn to generate professional reports, including comprehensive Bills of Materials and detailed wire from-to details.
These reports are essential for any electrical project, ensuring clear communication and efficient execution.
Electrical distribution L.V Design AutoCAD, Dialux and ETAP
This comprehensive course is designed to equip you with the knowledge and skills necessary for a successful career in low-voltage electrical design, particularly within the healthcare sector.
You’ll begin by building a solid foundation in the fundamentals of electrical engineering, covering key concepts like circuits, transformers, and various types of switches.
This grounding sets the stage for a deep dive into the specific requirements and regulations of low-voltage design, including the essential safety codes you’ll need to adhere to.
You’ll gain practical experience reading blueprints and estimating the electrical load of hospital buildings, learning to calculate the power needed for everything from lighting to specialized medical equipment.
The course then transitions to hands-on design work, starting with lighting systems.
You’ll learn both traditional design methods and master the use of the popular Dialux software to create detailed layouts, calculate lighting levels, and achieve optimal illumination for different spaces.
Next, you’ll explore the power of AutoCAD, learning to create electrical drawings and schematics for various systems, including sockets, wiring, and even HVAC systems.
This is where your design skills will truly come into play, allowing you to create functional and efficient layouts that meet the specific needs of hospital environments.
You’ll delve into the critical world of light current systems, including nurse call systems, fire alarms, and CCTV security systems.
You’ll learn to design these systems, understand their wiring requirements, and create a detailed load schedule to ensure their smooth operation.
You’ll also gain the knowledge to size generators and UPS systems for emergency power needs, a crucial aspect of ensuring the continuity of care in hospitals.
Moving beyond individual systems, you’ll learn to create single-line diagrams and master the essential calculations for voltage drop and short-circuit currents, utilizing both manual methods and the advanced ETAP software program.
Finally, the course will equip you with the knowledge and skills to design efficient and safe earthing systems, a critical component of electrical safety, and to understand power factor correction systems, which optimize energy efficiency.
Electrical Drafting Course | AutoCAD
You’ll begin by understanding the fundamentals of drafting, exploring the benefits of electrical design, and learning the essential steps to get started.
Next, you’ll dive into AutoCAD, mastering the interface, key commands, and customization settings.
The course covers a wide range of drawing, editing, and modifying commands, from basic lines and circles to more complex shapes like arcs and splines.
You’ll learn to utilize tools for creating dimensions, blocks, and layers, crucial for organizing and standardizing your designs.
Moving into the world of electrical design, you’ll learn to create electrical legends using standard symbols and abbreviations.
You’ll then explore single-line diagrams, a common representation of electrical systems, and gain the skills to draw lighting layouts, ensuring efficient and effective illumination.
The course delves into the intricacies of electrical wiring, covering everything from basic principles and color codes to installation methods.
You’ll learn about different wiring systems and how to create layouts for power wiring, conduits, and cable trays.
You’ll also gain a thorough understanding of CCTV systems, exploring the components, different camera types, and the process of creating a final CCTV layout using AutoCAD.
This course provides a solid foundation in electrical drafting, equipping you with the skills to create professional and accurate electrical drawings.
AutoCAD 2020 2D-3D & Electrical
This comprehensive course provides a solid foundation in AutoCAD 2020, guiding you from the fundamentals of 2D drawing to the complexities of 3D modeling and electrical design.
You’ll start by mastering the basics – setting up your workspace, drawing lines, circles, and rectangles, and utilizing essential editing tools to manipulate these shapes.
The course then delves into advanced 2D concepts, including poly-lines, arcs, ellipses, and splines, enabling you to create complex curves and intricate designs.
Moving into 3D, you’ll explore the world of solid modeling, learning to create basic 3D objects using commands like extrude, loft, revolve, and sweep.
You’ll also gain proficiency in combining and modifying these objects using union, subtract, and intersect operations.
The course culminates with a focus on applying materials to your 3D models, creating realistic 3D renderings.
The final section of the course delves into the world of AutoCAD Electrical 2020, offering a valuable introduction to electrical drawing and design.
You’ll learn to create electrical diagrams, utilize specific electrical symbols, and understand the fundamentals of planning and documenting electrical systems.
You’ll gain an understanding of essential components like wires, terminals, and conductors, and their relevance in electrical schematics.
This course is a strong starting point for individuals seeking a career in drafting, design, or electrical engineering.
It equips you with the essential skills needed to tackle complex design projects and navigate the world of AutoCAD with confidence.
Complete Course in AutoCAD Electrical 2022
This comprehensive course on AutoCAD Electrical 2022 provides a solid foundation in the software’s essential features and functionalities.
You’ll embark on a journey that starts with the basics – customizing the interface and understanding core concepts like WD_M and WD_PNLM blocks.
The Project Manager tool is introduced early on, equipping you with the ability to manage projects effectively, navigate different views, and leverage tools like exception lists and settings comparison.
You’ll gain mastery over working with wires, learning various techniques for inserting, stretching, trimming, and creating multiple wire buses.
The course covers different wire types, their modification and conversion, and the insertion of wire numbers for single and three-phase systems.
Ladder diagrams are explored in detail, covering their creation, modification, and revision.
You’ll learn how to adjust ladder lengths, widths, and spacing, add rungs, and utilize format referencing styles, X-Grid, and X Y Grid for efficient design.
Inserting schematic components is made clear and concise, with step-by-step guidance on using tools like the ICON Menu, Catalog Browser, and Equipment list.
You’ll learn to manipulate the Catalog Database, establish parent-child relationships, and even build project-specific databases.
Editing schematic components is comprehensively covered, from scooting and moving to copying, aligning, and deleting.
The course also emphasizes updating components from the Catalog Database and One-Line Components, as well as using the powerful “Surfing the Component” tool for detailed navigation.
Connectors are introduced, demonstrating how to insert and edit them.
You’ll learn about Point to Point Wiring Diagrams and the importance of inserting splices in electrical design.
Modifying connectors for accurate representation of electrical systems is also covered.
Working with circuits is explained through practical examples, demonstrating how to insert, move, and save circuits using tools like the ICON Menu and the WBlock command.
You’ll learn to build and configure circuits using the Circuit Builder tool.
Panel layouts are explored in detail, highlighting the significance of WD_PNLM blocks and the process of creating panel layouts from schematic lists.
The course provides comprehensive instruction on inserting footprints using various tools, including the ICON Menu, Manual Tool, User Defined List, Equipment List Tool, and Vender Menu.
You’ll gain proficiency in annotating and editing footprints, inserting nameplates, and adding balloons.
Editing the Panel Footprint Lookup Database File and configuring panel drawings are also included.
The course covers a range of reports including Schematic Bill of Material Reports, Missing BOM and Component Reports, Fromto Reports, and Panel Reports.
You’ll learn about different report formats, how to place reports in drawings, save them to files, and generate cumulative reports.
PLC modules are introduced, showcasing how to insert parametric and nonparametric modules.
You’ll learn to create PLC IO Wiring Diagrams and understand PLC IO points and tagging based on PLC IO addressing.
The course also covers the basics of working with terminals, teaching you how to insert, edit, and create terminal strips.
You’ll learn to generate terminal strip tables, edit the Terminal Database Table, and resequence terminal numbers.
The course concludes with a look at Project and Drawing Properties, including Reference Files.
You’ll gain knowledge of customizing title blocks and templates, creating WDL files, and setting up title blocks.
You’ll also discover how to customize symbols, export data to spreadsheets, and mark and verify drawings.
AutoCAD Electrical from Scratch
You’ll begin by navigating the AutoCAD Electrical interface, mastering essential tools like the Ribbon, Status Bar, and Project Manager, and learning to create new projects from scratch.
Moving beyond the basics, you’ll delve into 2D drawing techniques, covering lines, circles, arcs, rectangles, and more.
The course emphasizes practical application through step-by-step exercises, starting with simple 2D drawings and gradually progressing to complex house map designs.
You’ll learn to create detailed drawings, incorporating walls, doors, windows, and even electrical components like outlets, lights, and switches.
You’ll also discover how to design a house panel circuit and draw wire connections.
The course also explores the schematic tab, where you’ll gain proficiency in creating custom symbols for electrical components and adding them to the symbol library.
You’ll learn to create your own symbols, save them as blocks, and design a comprehensive electrical system representation.
Several in-depth exercises provide ample practice to solidify your understanding, ensuring you’re prepared to tackle real-world electrical design projects with confidence.
