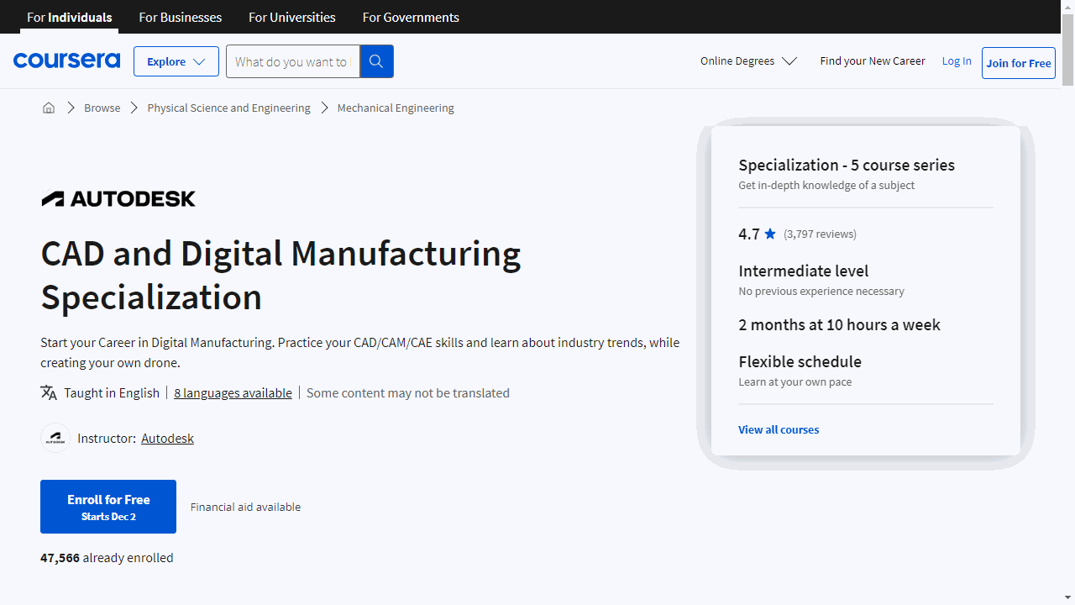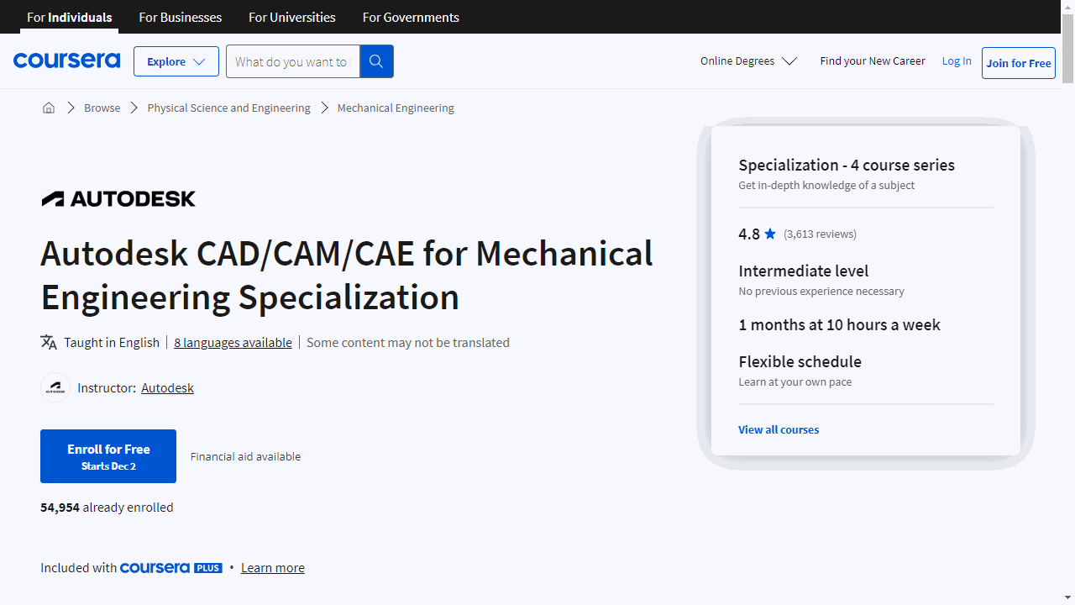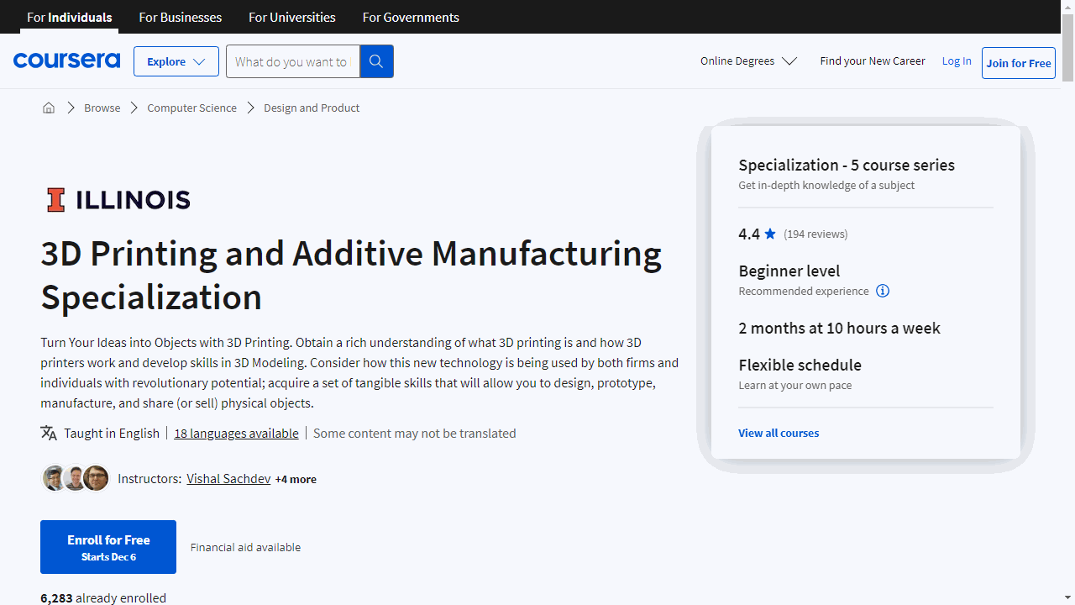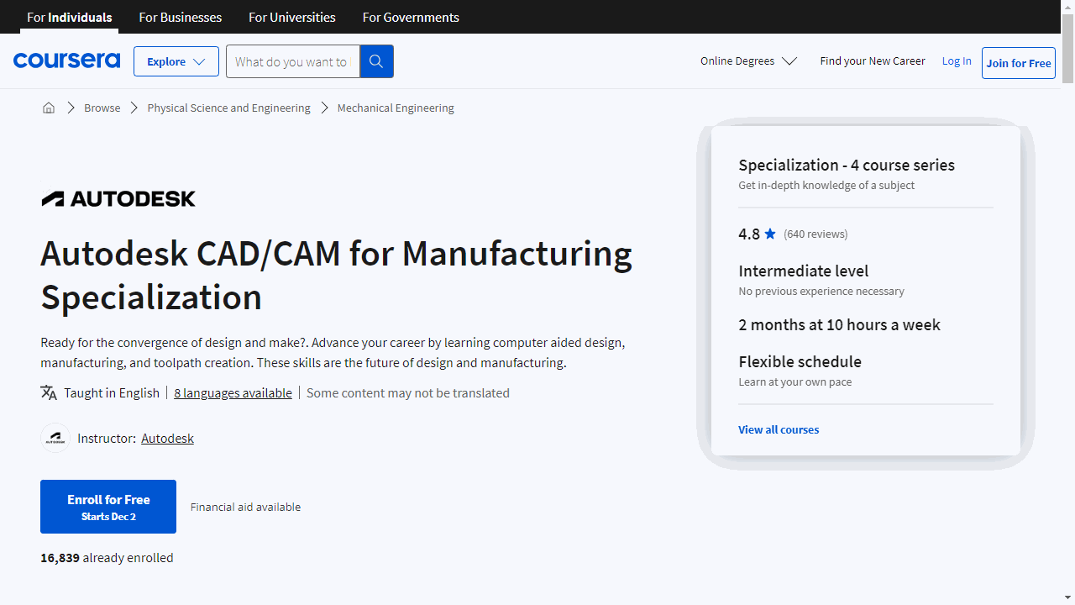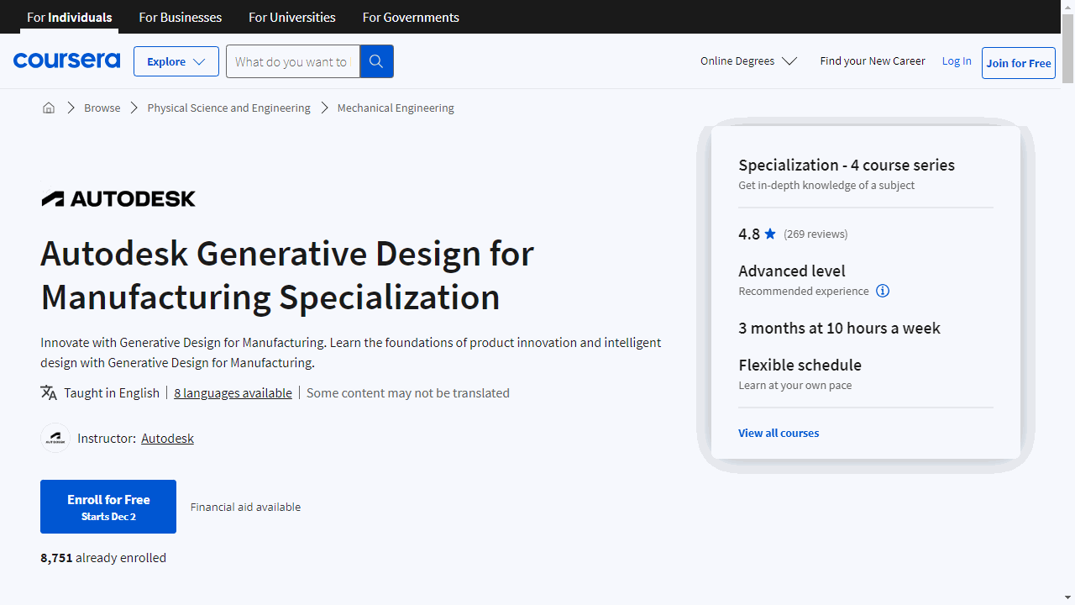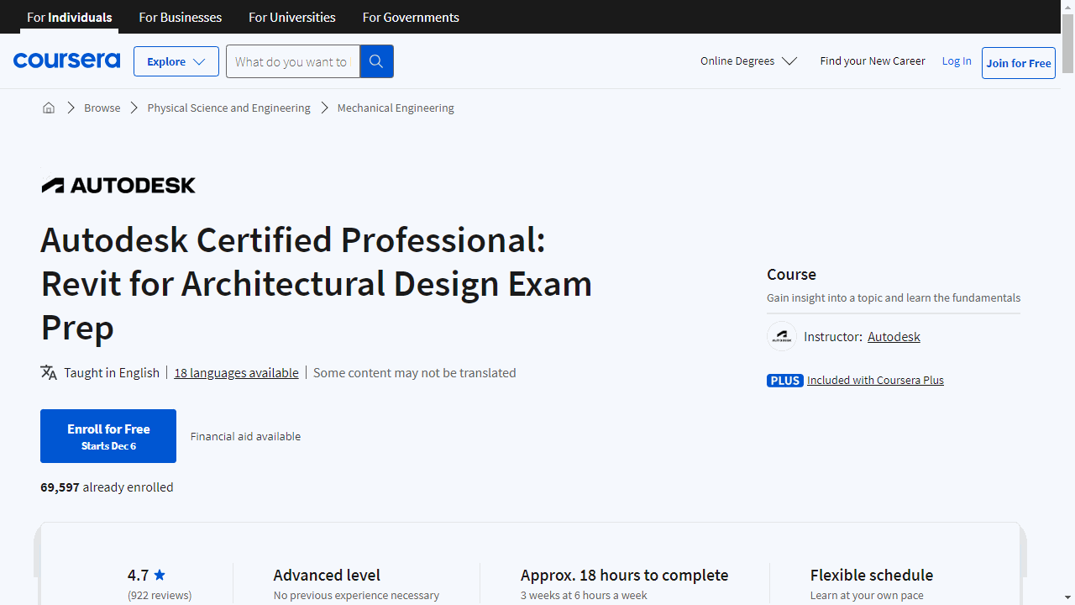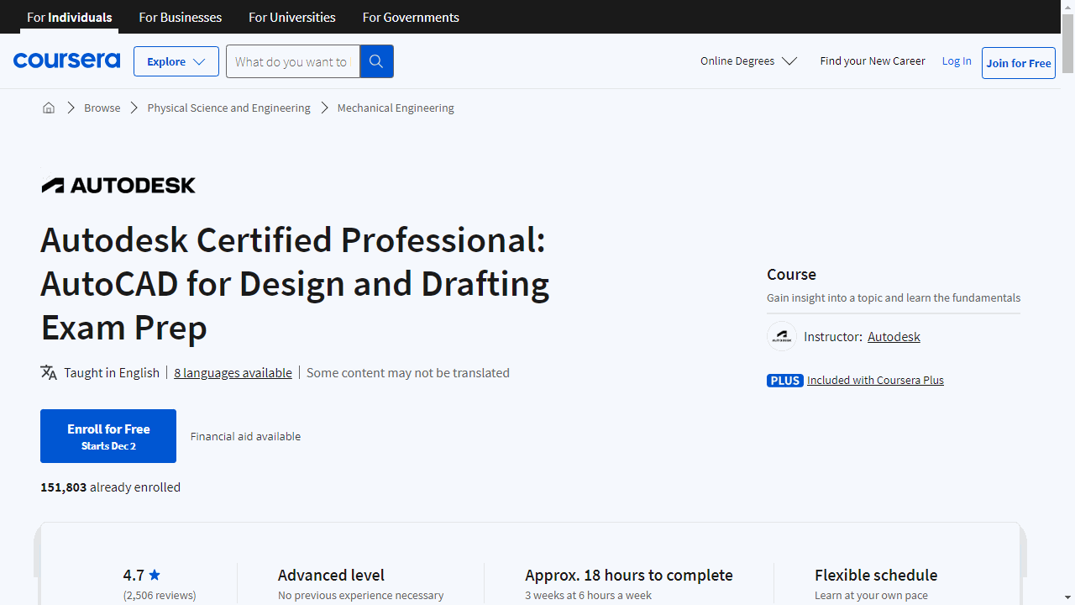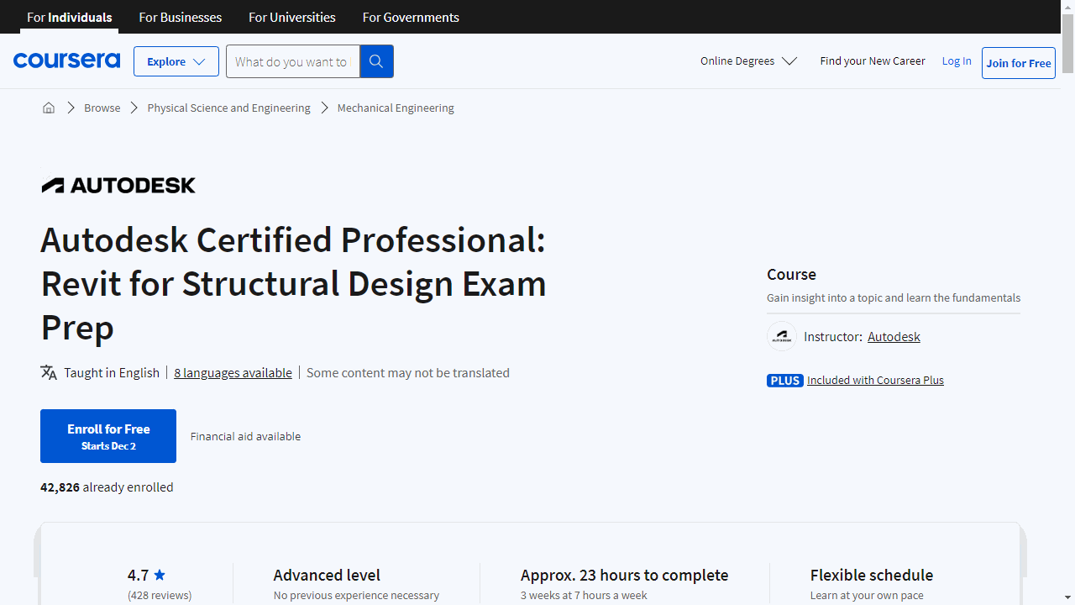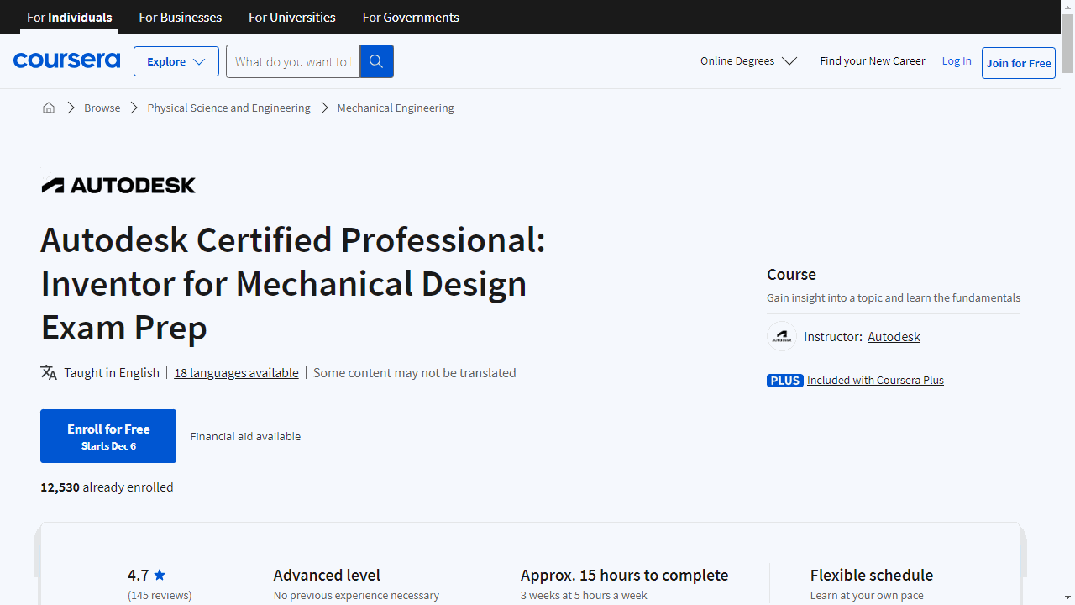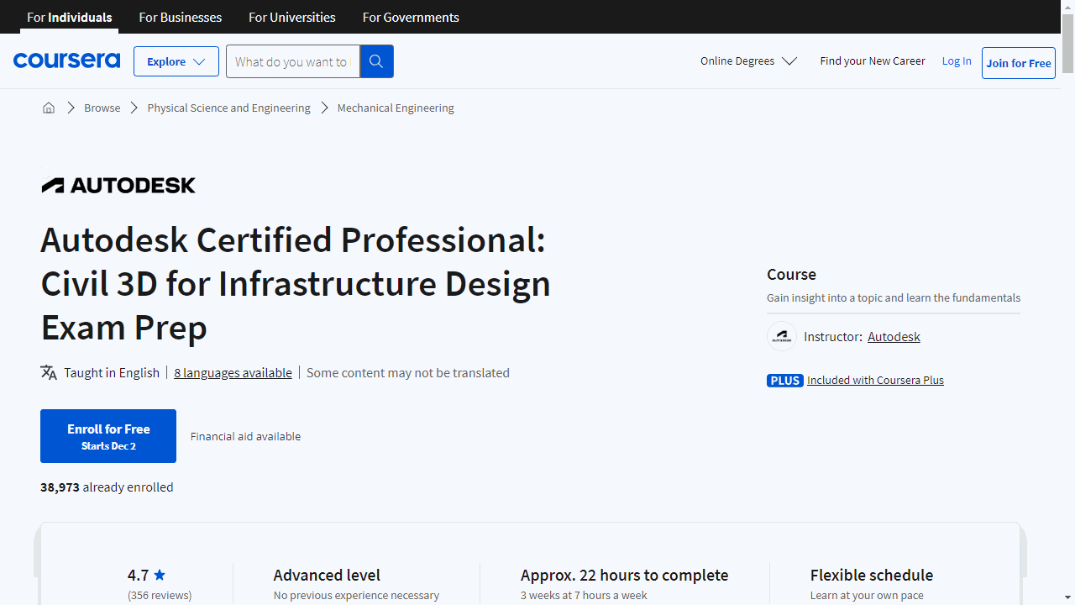CAD and Digital Manufacturing Specialization
This specialization hones in on Autodesk Fusion 360, but also ensures you’re well-versed in the end-to-end process of digital manufacturing.
The first course, “Intro to Digital Manufacturing with Autodesk Fusion 360,” lays the foundation.
You’ll grasp the digital transformation in manufacturing, learn about sustainable and generative design, and get acquainted with Fusion 360’s collaborative environment.
Building on that, “Autodesk Fusion 360 Integrated CAD/CAM/CAE” merges design, engineering, and manufacturing into practical exercises.
You’ll tackle 3D modeling, rendering, and simulation, equipping you with sought-after skills in the job market.
In “3D Model Creation with Autodesk Fusion 360,” you’ll translate concepts into tangible 3D models.
This course emphasizes the design phase, from ideation to the final presentation of your model, using Fusion 360’s robust features.
“Engineering Design Process with Autodesk Fusion 360” delves into the iterative nature of design.
You’ll explore mechanical assemblies and run simulations to refine your designs, gaining advanced knowledge in Fusion 360’s engineering capabilities.
Lastly, “Manufacturing Process with Autodesk Fusion 360” bridges the gap between design and production.
You’ll understand CNC machining and the integrated CAD/CAM approach, culminating in assembling and testing a quadcopter.
Autodesk CAD/CAM/CAE for Mechanical Engineering Specialization
This specialization builds your proficiency in Fusion 360, an essential tool for mechanical engineers.
In “Introduction to Mechanical Engineering Design and Manufacturing with Fusion 360,” you’ll grasp the essentials of CNC programming, transitioning from digital models to physical prototypes.
You’ll get familiar with Fusion 360’s toolset, covering part design, assembly, and even simulation techniques.
Moving on to “Modeling and Design for Mechanical Engineers with Autodesk Fusion 360,” you’ll tackle the creation of gear assemblies and form-based designs.
This course equips you with the skills to design for functionality and manufacturability, ensuring your models are precise and production-ready.
“Simulation Analysis for Mechanical Engineers with Autodesk Fusion 360” is where you’ll learn to validate and refine your designs through simulation.
You’ll explore various simulation studies, from static stress to thermal analysis, to predict performance and enhance your designs before prototyping.
Lastly, “CAM and Design Manufacturing for Mechanical Engineers with Autodesk Fusion 360” teaches you to scrutinize assemblies and select appropriate manufacturing methods.
You’ll also learn to generate detailed drawings and toolpaths, essential for the manufacturing process.
3D Printing and Additive Manufacturing Specialization
This specialization is offered by University of Illinois at Urbana-Champaign.
It’s a treasure trove if you are eager to delve into the world of 3D printing using Autodesk software.
Start with “The 3D Printing Revolution,” a course that explains the mechanics of 3D printers and showcases the innovative creations possible with this technology.
It’s interactive, featuring expert interviews and hands-on exercises, and it’s recognized as one of the top 50 MOOCs.
In “3D Printing Applications,” you’ll discover the impact of 3D printing across various industries and learn about the potential for customization and complex object creation.
The course also introduces design thinking, empowering you to craft solutions and objects tailored to specific needs.
“3D Printing Software” is where Autodesk’s tools come into play.
You’ll gain practical experience with Tinkercad and Fusion 360, learning to design digital models that can be brought to life.
Enroll in the course certificate for extended free access to Fusion 360, enhancing your learning experience.
The “3D Printing Hardware” course offers a comprehensive look at the machines that make 3D printing possible.
You’ll learn about the construction, operation, and maintenance of 3D printers, as well as the variety of materials you can use.
There’s even an opportunity to purchase a 3D printer at a discounted rate.
Cap off your learning with the “3D Printing Capstone,” where you’ll apply everything you’ve learned to design and potentially print your own 3D object.
This project-based course solidifies your skills and offers discounted printing services through partnerships.
Autodesk CAD/CAM for Manufacturing Specialization
This series equips you with expertise in CAD, CAM, and CNC machining using Autodesk Fusion 360.
Start with “Introduction to CAD, CAM, and Practical CNC Machining,” where you’ll grasp the essentials of 3D modeling and CNC basics.
It’s a foundational course that sets the stage for all your designs and manufacturing work.
Next, “3-Axis Machining with Autodesk Fusion 360” takes you deeper into crafting complex geometries.
You’ll master the art of removing material from intricate parts using advanced toolpaths, preparing you for more sophisticated manufacturing tasks.
If you’re interested in lathe operations, “Creating Toolpaths for a CNC Lathe” focuses on the unique aspects of lathe toolpaths, tools, and coordinate systems.
It’s crucial for precision in turning operations.
For a challenge, “Multi-Axis CNC Toolpaths” introduces you to the world of 4th and 5th axis machining.
This course is your gateway to understanding and applying multi-axis toolpaths for creating highly complex parts.
Completing the specialization earns you an Autodesk Credential, a digital badge that showcases your skills and keeps you current with industry trends like generative design.
This credential can be a valuable asset on your resume and LinkedIn profile.
To further your learning, additional resources for Autodesk Fusion 360 certification are available on the Autodesk learning site.
Autodesk Generative Design for Manufacturing Specialization
This series helps you master generative design and the intricacies of 3D printing.
The course “Generative Design for Additive Manufacturing” will guide you through the essentials of creating 3D printable designs using Autodesk Fusion 360.
You’ll adopt a new design mindset, focusing on material placement for optimal part creation.
Keep in mind, access to Fusion 360 is required, so ensure you have a subscription before enrolling.
For enthusiasts of optimizing part performance, “Generative Design for Performance and Weight Reduction” offers insights into reducing weight while enhancing strength, particularly in the context of motorcycle parts.
This course demonstrates how generative design can simultaneously address these typically conflicting goals.
In “Generative Design for Industrial Applications,” you’ll explore the iterative nature of engineering design.
Learn to refine traditional manufacturing methods with generative design, assessing the benefits and trade-offs of each approach.
Lastly, “Generative Design for Part Consolidation” focuses on streamlining the manufacturing process by reducing the number of parts in an assembly.
This approach not only simplifies production but also can lead to stronger, more efficient designs.
Throughout these courses, you’ll develop skills in CAD, Autodesk Fusion 360, and generative design, preparing you for the evolving landscape of mechanical engineering.
Before you start, ensure you have a Fusion 360 subscription to complete the coursework.
Autodesk Certified Professional: Revit for Architectural Design Exam Prep
This comprehensive course helps you be well-prepared to tackle the Autodesk certification exam and apply your Revit skills in architectural design projects.
You’ll start with strategic exam preparation tips, then quickly move into practical skills like transforming CAD files into topographic models and crafting buildings with massing tools.
You’ll apply materials to give your designs a realistic finish and render impressive 3D views.
The course covers a variety of walls, from basic to curtain walls, and teaches you to design intricate roofs and ceilings.
You’ll also learn to create detailed stairs, railings, and floor openings.
Your ability to define spaces will grow as you learn to create, modify, and organize rooms, develop area plans, and arrange furniture with precision.
Adding color fill plans will bring your floor plans to life.
You’ll master the manipulation of visibility settings, graphics, and object styles, and understand how to work with levels and grids.
Engaging with your peers through weekly discussions enhances your learning experience.
Hands-on practice exercises, complete with solutions, allow you to apply what you’ve learned.
For those who love a challenge, additional exercises are available to push your skills further.
The course delves into Revit families, teaching you to manage categories, create content, and adjust visibility settings.
You’ll also refine existing families and use detail components effectively.
Documentation skills are a key part of the curriculum, including setting up sheets, adding revisions, and exporting your work.
You’ll gain project management expertise in worksharing, linking, and coordinating management.
Maintaining model integrity is taught through auditing and compacting techniques, and you’ll learn to transfer project standards for consistency.
Organizing the project browser will help streamline your workflow.
Peer reviews and discussions provide a collaborative learning environment, and the final assessment is your opportunity to showcase your newfound Revit proficiency.
Autodesk Certified Professional: AutoCAD for Design and Drafting Exam Prep
This course prepares you for the Autodesk certification exam but also gives a robust set of skills applicable to engineering projects.
Starting with exam preparation tips, you’ll gain the confidence needed to tackle the certification.
The course covers the essentials of shape creation—polylines, arcs, polygons, and more—equipping you with the skills to construct detailed designs.
Organization is key, and you’ll learn to manage layers effectively, using states, filters, and overrides to streamline your workflow.
The course emphasizes precision editing with tools like the User Coordinate System and multifunctional grips, ensuring your designs are accurate.
Practical exercises are integrated throughout, allowing you to apply your knowledge immediately.
You’ll also tackle challenge exercises, putting your skills to the test in real-world scenarios.
When it comes to presentation, the course teaches you to manage layouts, viewports, and scales, and to share your work professionally through publishing and transmittal packages.
You’ll also refine your drawings with revision clouds, wipeouts, and comparison tools.
Annotation is another focus area, where you’ll learn to format text, create tables, and use multileaders for clear communication.
The course also delves into creating blocks with attributes, managing external references, and using underlays.
Autodesk Certified Professional: Revit for Structural Design Exam Prep
The course kicks off with strategic exam preparation tips, ensuring you’re ready for the test.
You’ll quickly move into practical skills, such as managing file links and monitoring elements, which are crucial for project coordination.
You’ll gain expertise in creating structural components, including grids, levels, columns, and walls.
The course breaks down complex concepts into manageable segments, ensuring you understand the foundations of structural design.
With a focus on framing, you’ll explore this topic in depth over three detailed sections.
Reinforcement is key to structural integrity, and this course dedicates six sections to reinforcement tools, equipping you with the knowledge to fortify your designs effectively.
Collaboration is part of the learning experience, with opportunities to connect with peers and access Autodesk’s extensive resources.
Hands-on practice is a core component, with exercises and solutions provided to solidify your understanding.
Beyond the basics, the course delves into advanced topics such as creating custom family content, managing views, and developing schedules.
You’ll also tackle real-world scenarios with lessons on phases, design options, and worksharing.
To ensure your Revit models are top-notch, you’ll learn maintenance techniques using audit, compact, and purge tools.
The course also covers object style editing and project standard transfers, essential for maintaining consistency across your work.
Autodesk Certified Professional: Inventor for Mechanical Design Exam Prep
This course equips you with the skills to excel in Inventor and confidently approach the certification exam.
You’ll start with strategic exam preparation, learning to configure project files and document settings for peak efficiency.
Customizing application options will also be a breeze, ensuring your design environment is just right for you.
The course emphasizes the importance of model characteristics that align with design intent and introduces you to sophisticated part and assembly features.
You’ll tackle complex and 3D sketches, essential for robust design foundations, and explore the versatility of adaptive parts.
Surface creation, free-form modeling, and topology optimization are also covered, broadening your design capabilities.
Practical exercises with clear solutions reinforce these concepts, enhancing your hands-on experience.
Collaboration is key, and you’ll engage with peers through discussions and challenges, while also tapping into Autodesk’s extensive resources and communities.
Assembly management is a focal point, with lessons on the Sheet Metal environment, Bill of Materials adjustments, and optimizing component relationships.
You’ll also delve into documentation, learning to create precise 2D drawings with GD&T standards.
The course prepares you for modern workflows, teaching file generation for collaboration and digital fabrication.
You’ll streamline your process with iParts, iFeatures, iMates, and iAssemblies, and learn to construct frames efficiently using the Frame Generator.
Design Accelerators are introduced to expedite bolted connection creation, a valuable skill for any mechanical designer.
By the end of the course, you’ll face a final assessment, a practical step to ensure you’re ready for the Autodesk certification exam.
Autodesk Certified Professional: Civil 3D for Infrastructure Design Exam Prep
You’ll start with strategic exam preparation tips, setting you up for success.
Then, you’ll delve into creating and managing COGO Points, which are vital for accurate engineering measurements.
You’ll learn to customize point parameters, styles, and labels, streamlining your workflow.
The course also covers surveying tools, teaching you to set up databases and conduct mapcheck analysis for precision.
Parcel creation skills are next, where you’ll learn to layout, subdivide, and label parcels, key for land development planning.
Understanding surfaces is crucial, and you’ll gain expertise in creating, editing, and analyzing them to shape your project’s terrain.
Feature lines and grading instruction will help you adjust land elevation and ensure proper drainage.
Hands-on practice exercises and challenges throughout the course reinforce your learning, while discussions and peer reviews provide collaborative learning opportunities.
Alignments, profiles, and corridors come next, where you’ll design the paths for roads and pipelines with accuracy, including creating profile views to visualize terrain changes.
You’ll also tackle pipe networks, learning to design and manage both gravity-fed and pressure systems, ensuring utility flows are correctly planned.
The course concludes with plan production techniques, where you’ll create view frames, manage data shortcuts, and effectively share project data.
