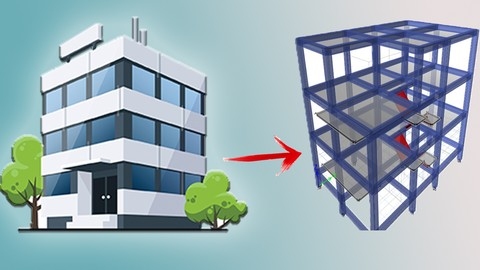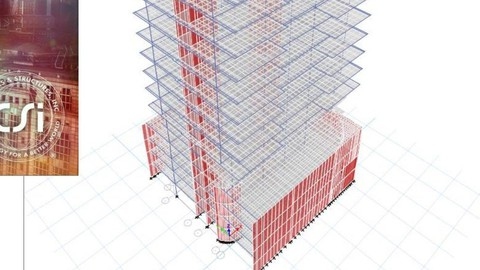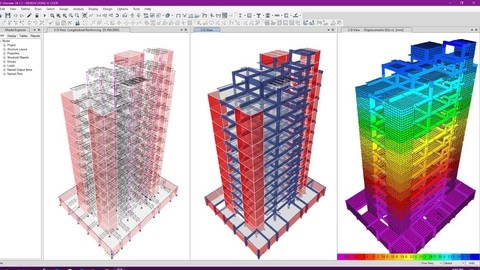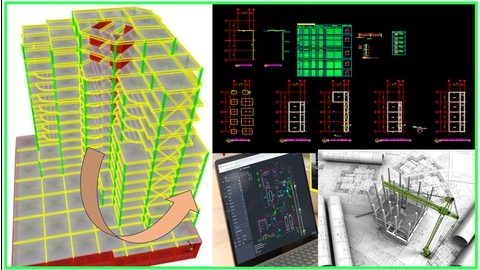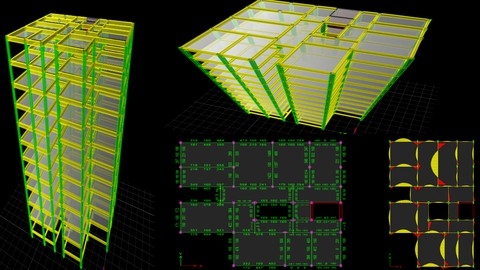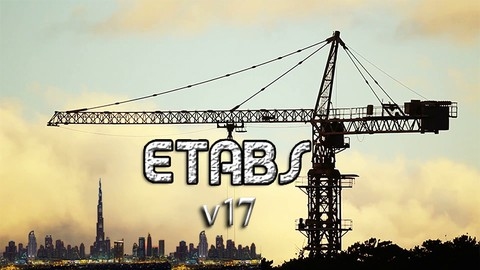If you’re looking for the best ETABS courses on Udemy, you’ve come to the right place.
ETABS (Extended Three-Dimensional Analysis of Building Systems) is a powerful software tool used by structural engineers for modeling, analyzing, and designing various types of structures.
Whether you’re a student, a professional engineer, or someone looking to upskill in this field, finding the right course can be a daunting task.
However, this blog post aims to solve that problem by providing a comprehensive review of the top ETABS courses available on Udemy.
These courses cover a wide range of topics, from the fundamentals of ETABS modeling and analysis to advanced techniques for designing complex structures like high-rise buildings, industrial sheds, and seismic-resistant structures.
With hands-on projects, real-world examples, and expert guidance, these courses offer a practical approach to mastering ETABS and becoming proficient in structural engineering.
The Comprehensive ETABS Professional Course (RCC and Steel)
Best Udemy course for ETABS training with Indian standards and advanced analysis techniques.
This course starts with the design of pre-engineered buildings as per Indian standards, where you’ll learn to model, analyze, and design steel structures for industrial sheds and billboards.
You’ll gain hands-on experience in defining load patterns, load cases, load combinations, and assigning loads such as dead, live, and wind loads.
The course also covers linear dynamic analysis, including response spectrum analysis and modal analysis, which are essential for seismic design.
Moving on, you’ll dive into the design of reinforced concrete (RCC) structures, specifically a 23-story high-rise building as per Indian standards.
You’ll learn to model the building, including columns, shear walls, slabs, and foundations, and assign loads such as dead, live, wind, and seismic loads.
The course covers the design of RCC beams, columns, shear walls, and raft foundations using ETABS and SAFE software.
The syllabus also includes an introduction to ETABS basics, covering various design codes, material properties, section properties, and modeling techniques for different structural elements.
You’ll learn to draw irregular floor plans, walls, beams, columns, and bracing in plan, elevation, and 3D views.
Additionally, the course delves into advanced topics such as non-linear static analysis (pushover analysis), which is essential for performance-based seismic design.
You’ll learn to define non-linear material and section properties, assign hinges, and interpret the pushover curve.
Throughout the course, you’ll gain a solid understanding of structural dynamics concepts, including damping, natural period, frequency, resonance, and response spectrum analysis.
You’ll also learn about lateral load distribution, wind and seismic forces, and building configuration planning for seismic design.
You’ll learn to apply relevant design codes, perform linear and non-linear analyses, and optimize structural designs for economy and performance.
ETABS: For Structural Design of Buildings
Best Udemy course for mastering the ETABS software and structural engineering skills.
You’ll start with an introduction to the ETABS software and its user interface.
This will help you get familiar with the program before diving into modeling.
The course covers how to download and install ETABS on your computer.
Next, you’ll learn about grids and how to model basic structural elements like continuous beams and trusses.
You can even follow along to analyze these elements within ETABS.
There’s an optional section on preliminary design of slabs, beams, and columns.
The real meat of the course is modeling an entire multi-story building from start to finish using ETABS.
You’ll learn how to read architectural drawings, define grids, materials, and section properties.
Step-by-step, you’ll model the building floors, balconies, supports, staircases, and more advanced elements like curved beams and eccentric columns.
Once your building model is complete, you’ll apply different types of loads - partition, slab, wall, lateral (wind/seismic) loads.
The course covers calculating seismic weight, base shear, storey shear, and properly defining load combinations for analysis within ETABS.
After analyzing the building model, you’ll redesign elements like columns based on the analysis results.
This involves design checks for section failure, rebar percentages, P-M-M interaction ratios, beam-column capacities, drift, and torsional irregularities.
A major portion is dedicated to detailing column and beam reinforcement based on ETABS outputs.
You’ll learn to sketch rebar layouts, account for increasing reinforcement, lap splices, provide shear reinforcement, and prepare structural drawings.
Finally, the course covers slab design - from calculating slab moments/areas of steel to detailing reinforcement.
There are also sections on designing other elements like footings, rafts, and staircases using ETABS results and design spreadsheets.
Throughout, you’ll be working with real-world examples and architectural drawings to make the lessons applicable.
Learn ETABS & SAFE in the Structural Design of 15 Stories RC
Best Udemy course for ETABS modeling and design with comprehensive coverage.
This course goes from the basics of modeling different structural elements to advanced analysis techniques and design methods.
You’ll start with an introduction to various slab types, including waffle slabs, ribbed slabs, flat slabs, and solid slabs.
This will give you a solid foundation for understanding the different structural systems you’ll be working with.
The course then dives into the practical aspects of modeling in ETABS.
You’ll learn how to export drawings from AutoCAD, define materials and sections, and draw structural elements like shear walls, columns, beams, slabs, and stairs.
You’ll also learn how to mesh slabs and walls, define supports, and assign loads such as dead, live, wind, and earthquake loads.
Once your model is set up, you’ll explore advanced analysis techniques like defining load combinations, checking for irregularities like soft stories, and performing pushover analysis for nonlinear behavior.
You’ll also learn how to scale earthquake loads and check for story displacement and drift.
After the analysis, the course covers the design of various structural elements using ETABS and SAFE.
You’ll learn how to design columns, shear walls, waffle slabs, ribbed slabs, flat slabs, and foundations like isolated, combined, strip, and mat foundations.
The course also includes advanced topics like modeling fluid viscous dampers, assigning temperature loads, and defining earthquake systems for shear walls and dual systems.
You’ll even learn how to model unique structures like mosques, including domes and minarets.
Throughout the course, you’ll gain insights into practical aspects like reinforcement detailing, site inspection checklists, and the construction process.
You’ll also explore the evolution of civil engineering and find motivation to excel in your field.
ETABS & SAFE Complete Building Design Course + Detailing
Best Udemy course for mastering ETABS with practical examples and detailed tutorials.
The course starts with an introduction to ETABS, teaching you how to model, apply loads, analyze, and interpret results.
You’ll also learn how to verify ETABS values with manual calculations, which is crucial for building confidence in the software.
The course then dives into practical examples, with several practice models that cover grid manipulation, one-way and two-way slab concepts, primary and secondary beam concepts, and more.
You’ll learn how to create beam-column layouts in AutoCAD, import them into ETABS, and model beams, columns, and slabs.
The course covers various types of loads, including dead, live, wall, slab, earthquake, wind, lift, and OHT loads.
You’ll learn how to define and apply these loads correctly, which is essential for accurate analysis and design.
One of the standout features of this course is its coverage of different types of analysis, including static earthquake analysis, response spectrum analysis, and time history analysis.
You’ll also learn about torsional release for beams and the importance of modal checks.
The course also introduces you to shear walls and the IS 13920:2016 code, teaching you how to model and analyze shear walls in ETABS.
Moving on, the course covers CSI SAFE, a powerful tool for footing design.
You’ll learn how to import ETABS files into SAFE, draw footings, and perform various checks for isolated, eccentric, combined, and trapezoidal footings.
The detailing section of the course is a valuable addition, covering beam, column, shear wall, slab, and footing detailing.
You’ll learn how to use Excel sheets and AutoCAD reference files for detailing, which is essential for producing accurate construction drawings.
The course even includes a section on underground water tank design, teaching you how to decide on the size, model, analyze, and design the tank using ETABS and Excel sheets.
Finally, the course includes several lectures that address common issues faced by ETABS users, such as opening higher version files in lower versions, rectifying beam failures and reinforcement issues, importing DXF files, and time-saving hacks.
Masters in Structural Engineering & Drawing Reading - Etabs
Best Udemy course for learning the ETABS software and structural engineering with hands-on training.
You’ll start by learning how to read and interpret structural drawings for a G+3 residential building.
This includes decoding architectural plans, understanding general notes, reading footing layouts, cross-sections, and detailing as per SP-34 codes.
You’ll master plinth beam layouts, reinforcement detailing, and column orientation logic.
The course then dives into drawing reading for various building types like residential, commercial, industrial, and even an airport terminal.
You’ll learn to interpret drawings for footings, columns, beams, slabs, staircases, and other structural elements across different floor levels.
A major portion is dedicated to hands-on training with ETABS software.
You’ll learn to create models, apply loads, analyze, design, and detail every structural component.
This includes live projects like a G+2 hostel building where you’ll model the entire structure from scratch.
The curriculum covers advanced topics like shear walls, torsion in beams, continuous beams, water tank loads, earthquake and wind load patterns as per IS codes.
You’ll even get insights into non-structural drawings like plumbing, electrical, and interior layouts.
Throughout the course, you’ll work on assignments and real-world examples that reinforce the concepts.
The training emphasizes practical skills, from deciding beam/column sizes to manual calculations for verification.
You’ll learn detailing techniques, optimization tricks, and best practices from industry experts.
ETABS- Learn Building Analysis Design & AutoCAD Detailing
Best Udemy course for mastering ETABS structural analysis with practical AutoCAD detailing skills.
You’ll start by learning the ETABS user interface and basic commands, including creating grid lines for uniform and practical house plans.
The course covers defining material properties and understanding strength of materials concepts to help you decide appropriate beam, column, and slab sizes using thumb rules.
You’ll model these structural elements in ETABS using quick tools and learn about one story, all story, and similar story options.
The course then dives into applying different loads on the ETABS model, such as SIDL, live, wall, and parapet loads.
You’ll learn how to manually calculate these loads and apply them correctly in the software.
The course also covers assigning supports, load combinations, extruding frame and shell elements, and the importance of meshing for slabs.
Once your model is ready, you’ll analyze and interpret the results for beams, columns, slabs, and footings from ETABS.
This includes understanding the local axis of beams, rigid zones at beam-column junctions, checking bending moments, slab contours, and footing results.
The course also covers manual calculations for singly and doubly reinforced sections, torsion in beams, shear force, and steel area requirements.
A significant portion of the course is dedicated to detailing beams, columns, slabs, and footings.
You’ll learn manual detailing techniques, including finding minimum steel percentages, one-way and two-way slab moment calculations, and creating detailed drawings in AutoCAD.
The course culminates in a live G+2 hostel building project in ETABS, where you’ll apply everything you’ve learned.
From locating and orienting columns in AutoCAD to modeling grid lines, beams, slabs, and applying loads, you’ll gain practical experience in creating a complete structural model.
The project also covers analyzing the model, redesigning failed sections, understanding primary and secondary beams, and detailing footings, beams, columns, and slabs in AutoCAD.
Additionally, the course covers miscellaneous topics like calculating water tank and sunken loads on slabs, modeling shear walls and applying lift loads, defining earthquake and wind load patterns based on Indian codes, assigning mass sources and diaphragms, and understanding the difference between membrane, shell thin, and shell thick elements.
Advanced ETABS V2019 52 stories Tower different seismic sys
Best Udemy course for mastering ETABS V19 features and advanced techniques.
You’ll start by learning about the new features in ETABS V19, including introductions to shear walls, special moment frames, dual systems, outriggers, and viscous dampers.
The course also covers the effect of the sub-modulus parameter, which is crucial for high-rise building design.
The first part dives into tower design using a shear wall system.
You’ll learn how to prepare a DXF file, define stories and elevations, draw structural elements like columns, walls, slabs, and beams, and assign materials and sections.
The course walks you through defining loads, load combinations, mass sources, modal cases, and dynamic loads.
You’ll also learn to assign diaphragms, check the model, define non-sway frames, release frames, and use stiffness modifiers.
After comparing static and dynamic loads, you’ll check story displacements and drifts without outriggers, design columns and shear walls, and then model and analyze the effects of outriggers.
Part 2 covers moment frame system modeling, while Part 3 focuses on dual system modeling and analysis.
Part 4 is dedicated to fluid viscous dampers, including their definition, modeling in ETABS, and their effect on the tower’s response spectrum.
The course also explores the impact of sub-modulus parameters on the structural design of high-rise towers.
You’ll learn advanced ETABS tricks, like drawing L-shaped columns, stairs, and swimming pools, checking for soft-story irregularities, and performing nonlinear pushover analysis.
Additionally, you’ll gain insights into civil engineering topics, such as the evolution of civil engineering, construction processes, high-strength concrete in mega-structures, and a structural engineer’s site inspection checklists.
ETABS from A to Z - V17 2019 - real existing tower example
Best Udemy course for mastering ETABS with practical tower design examples.
You’ll start with the basics, learning to model simple elements like beams and columns.
But the real value comes from the advanced section, where you’ll work through a real-world tower design example step-by-step.
You’ll learn how to prepare architectural plans, import them into ETABS, and accurately model every component - walls, columns, slabs, you name it.
The course covers defining loads like dead, live, wind, and seismic based on US codes like ACI, UBC, and ASCE.
It shows you how to run analyses, interpret results, check for issues like drift and torsion, and optimize your design.
A key part is the detailed guidance on designing critical elements like columns, shear walls, and foundations.
You’ll even export data to integrate with other software like CSI Safe for foundation design.
The steel design section teaches BS standards for modeling and analyzing steel frames.
What sets this course apart is the real-world tower example that you’ll work through methodically.
You’ll face the same challenges as professional engineers and learn strategies to overcome them.
Basic Course of ETABS V. 18.1.1
Best Udemy course for learning ETABS fundamentals through practical exercises.
You’ll start by learning the user interface and general tools within ETABS, getting comfortable with the environment before diving into modeling.
The first exercise will guide you through modeling a simple beam.
You’ll define grids, both with uniform and custom spacing, and learn how to create frames over these grid lines.
Assigning materials, sectional properties, restraints, and supports will be covered, preparing you for the next step - applying loads.
You’ll learn about load patterns, load cases, and their combinations, then assign these loads to the frame members.
With your model ready, you’ll check for errors before running the analysis.
Generating shear force and bending moment diagrams (SFD and BMD) will give you valuable insights into the structural behavior.
The course will then walk you through the design process based on the analysis results.
The second exercise builds on these skills by having you model and design a continuous beam.
You’ll define grids specific to the beam, assign properties, and apply loads.
Analyzing and designing this continuous beam will reinforce the concepts from the first exercise while introducing new challenges.
The final exercise is a comprehensive project - modeling and designing a G+1 bungalow (ground plus one floor).
You’ll start by studying the building drawing, then import the CAD file into ETABS.
After modifying grid lines as needed, you’ll define materials and sections, model the entire structure, and assign properties.
Load patterns, combinations, and loads will be applied, followed by analysis, SFD/BMD generation, and finally, the design of the structure.
Throughout these exercises, you’ll gain hands-on experience with ETABS, from basic modeling to advanced analysis and design scenarios.
The course covers essential topics like error checking, correcting manual calculation mistakes, and generating reinforcement schedules.
Csi ETABS in the Structural analysis of 15 stories+ basement
Best Udemy course for mastering ETABS structural analysis software with hands-on training.
This course starts with an introduction to different slab types like waffle slabs, one-way ribbed slabs, flat slabs, and solid slabs with drop beams.
You will learn how to define the number of stories, heights, and grids in ETABS, as well as how to set up materials and sections.
The course guides you through drawing various structural elements like shear walls, retaining walls, columns, beams, and stairs using two different methods.
One of the key aspects covered is meshing slabs and walls, defining supports, and applying different types of loads, including slab loads, beam loads, earthquake loads (both static and dynamic methods), and wind loads.
You will also learn how to define diaphragms, mass sources, modal cases, and stiffness modifiers.
The course emphasizes the importance of checking the model and defining load combinations.
It teaches you how to determine the center of mass and center of rigidity, scale earthquake loads, and check story displacements and drifts.
Furthermore, you will gain knowledge on designing columns, shear walls, and beams and slabs using ETABS.
The course even covers importing AutoCAD DXF files into ETABS, which can be incredibly useful for complex projects.


