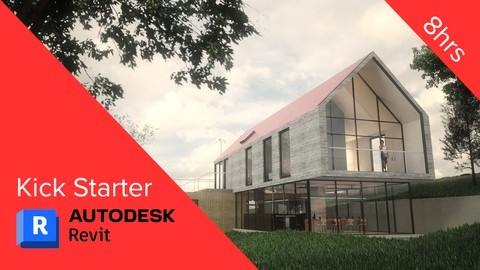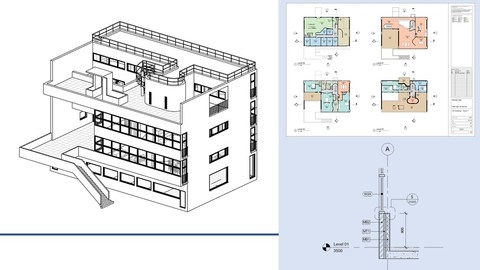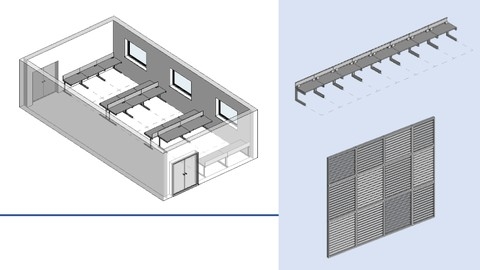Revit is a powerful Building Information Modeling (BIM) software that has become an industry standard for architects, engineers, and construction professionals.
Mastering Revit allows you to create detailed 3D models of buildings and infrastructure, facilitating better design, collaboration, and construction planning.
Learning Revit can significantly enhance your career prospects and open doors to exciting opportunities in the AEC industry.
By understanding its functionalities, you’ll be able to create more efficient workflows, improve communication between stakeholders, and ultimately contribute to more successful projects.
However, with a plethora of Revit courses available online, finding the one that best suits your needs can be a daunting task.
You’re likely looking for a course that provides a comprehensive curriculum, engaging instruction, and practical exercises to solidify your understanding.
The sheer number of options can be overwhelming, leaving you unsure where to begin your Revit learning journey.
Based on our thorough analysis, the best overall Revit course on Udemy is Autodesk Revit - Beginner to Intermediate level.
This course offers a well-structured learning path, taking you from the fundamentals to more advanced concepts in a clear and concise manner.
It covers essential tools, the creation of key building components, and even delves into visualizations, providing a solid foundation for your Revit journey.
While this is our top recommendation, there are several other excellent Revit courses available on Udemy that cater to specific learning styles and goals.
Keep reading to explore our comprehensive list of recommendations and find the perfect course to help you master Revit and achieve your professional aspirations.
Autodesk Revit - Beginner to Intermediate level
This Revit course covers a comprehensive range of topics, guiding you from the fundamentals to more advanced concepts.
You’ll begin by exploring the software’s interface, mastering essential tools like “Align”, “Offset”, and “Move”.
From there, you’ll dive into creating key components like walls, doors, and windows, learning to work with profiles, openings, and the properties palette.
The course seamlessly transitions into advanced concepts, teaching you to create levels, place grids, and work with structural and architectural columns.
You’ll also explore the creation of stairs, roofs, and curtain walls, learning to work with different roof styles and construct complex curtain wall systems.
The course doesn’t shy away from detail, covering detailed drawings with callouts, detail lines, and break lines.
You’ll also learn to create tags, schedules, and legends, crucial for organizing and documenting your projects.
The syllabus concludes with an introduction to visualizations, including shadow studies, renderings, and walkthroughs.
While the syllabus provides a solid foundation in Revit, you may find it beneficial to supplement your learning with real-world examples and case studies to solidify your understanding and develop practical skills.
Revit Architecture 2020 From Zero to Hero
This “Revit Architecture 2020 From Zero to Hero” course goes beyond the basics, taking you on a comprehensive journey to master Revit Architecture.
You’ll start with the fundamentals of BIM, exploring the interface and building foundational skills like creating walls, shells, and detailed interiors.
You’ll learn to craft intricate curtain walls with diverse mullions and panels, even adding louvre features.
This course covers essential elements like doors, windows, floors, staircases, and roofs, ensuring you can build a complete and functional structure.
The course delves into annotation and printing, teaching you how to create schedules, annotate your designs, and generate professional printing sheets.
You’ll learn advanced techniques like cameras, rendering, animation, and solar studies, taking your projects to the next level.
Beyond the core skills, the course emphasizes practical applications.
You’ll explore project phases, design options, and path of travel, crucial for creating efficient and functional buildings.
You’ll also learn to create complex mass models, a key skill for architects working on large-scale projects.
The syllabus further highlights advanced features like creating families and customizing elements like staircases and railings.
You’ll learn to work with worksets, import CAD files, and tackle advanced techniques like creating curved and angled mullions.
The course also includes the latest features in Revit Architecture 2020, 2021, 2022, and 2023, equipping you with the most up-to-date skills.
This includes features like slanted walls, image and PDF linking, enhanced realistic shading, section marker and annotation rotation, void in families, schedule enhancements, printing enhancements, and more.
This comprehensive syllabus provides a solid foundation in Revit Architecture and equips you with the necessary tools to excel in your career.
Revit Structure 2018 from Zero to Hero
You’ll start by mastering the fundamentals: navigating the interface, drawing basic elements, and applying essential modifying commands.
From there, you’ll dive into more complex tasks like creating structural columns, walls, and foundations, all while learning to manipulate views and understand the intricacies of structural analysis.
The syllabus also emphasizes essential skills for professional-grade work, such as annotation and detailing.
You’ll learn to create accurate dimensions, add text, and generate schedules for material takeoffs and graphical column representation.
You’ll explore advanced techniques for importing CAD files and linking models from other disciplines, a crucial skill for collaborative projects.
The course goes beyond the basics, equipping you with knowledge of structural families, including trusses, bracing, and steel connections.
You’ll become proficient in adding rebar, creating various types of reinforcement, and mastering the art of rebar detailing and schedule creation.
The course’s structure appears logical, starting with the basics and progressively building towards more advanced topics.
This method makes it suitable for both beginners seeking to gain a strong foundation and those with some experience looking to enhance their skills.
The inclusion of a quiz at the end provides a valuable opportunity for self-assessment and reinforces key concepts.
Revit Architecture - An Ultimate Guide
This comprehensive Revit Architecture course offers a robust foundation for anyone looking to master this industry-standard software.
You’ll embark on a journey from the basics of Building Information Modeling (BIM) and Revit’s role in it to advanced techniques that empower you to create professional-quality architectural models.
The course expertly guides you through the creation of 3D models, encompassing essential elements like walls, doors, windows, floors, and ceilings.
You’ll learn how to build intricate roofs and utilize reference planes and datum elements for precise construction.
The syllabus emphasizes effective view management, allowing you to explore your project from multiple perspectives with floor plans, elevations, sections, and 3D views.
This ensures you can effectively communicate your designs.
Beyond the core functionalities, the course delves into the intricacies of detailing your model.
You’ll gain proficiency in creating detail components, accurately tagging elements, and utilizing callouts for clear and concise presentations.
The focus on collaboration and worksharing is crucial, equipping you to work seamlessly with other professionals within a project.
You’ll master the techniques for managing worksets, leveraging design options, and ensuring efficient teamwork.
The syllabus further explores advanced concepts like area plans and schedules, enabling you to analyze your project’s space and functionality.
You’ll discover how to export your model in various formats, including DWG, IFC, and NWC, allowing you to seamlessly integrate with other software and collaborate with different teams.
This course ensures you have the skills needed to create, analyze, and present your designs in a professional and efficient manner.
Revit Structure 2021 from Zero to Hero
You’ll begin by understanding the fundamental elements of the software, learning to navigate the interface and create foundational elements like columns, walls, and floors.
You’ll quickly progress to more advanced skills like setting up project units, levels, and gridlines.
The course delves into the intricate world of foundations, teaching you to model walls, piers, footings, and slabs with precision.
You’ll master the art of adding beams and beam systems, understanding how they interact with the structural model.
Structural analysis is a key focus, equipping you with the knowledge to set analytical settings, apply loads, and model realistic structural behavior.
You’ll learn to create steel frames, add trusses, and effectively communicate your designs through powerful annotation and legend tools.
Creating sheets and printing your work seamlessly becomes a part of your workflow as you master tagging, detailing, and schedule creation.
The course goes beyond the basics, immersing you in the world of families, allowing you to create custom components for your projects.
You’ll gain hands-on experience with steel connections, learning to customize them and master reinforcement detailing.
The course concludes by introducing you to the latest features in Revit Structure 2022 and 2023, including enhancements to schedules, tags, printing, and rebar modeling.
Learning Autodesk Revit MEP 2016
You’ll begin by mastering the fundamentals of the interface, from customizing the user interface to utilizing keyboard shortcuts and navigating various views.
You’ll learn how to create, manipulate, and manage these crucial components, laying the foundation for building complex MEP projects.
The course also provides a solid understanding of worksharing, enabling collaborative design workflows and efficient project management.
You’ll gain hands-on experience in creating MEP projects, learning to design and implement HVAC, plumbing, and electrical systems.
The course covers a range of tools, allowing you to create spaces and zones, add fixtures and equipment, and design intricate circuits.
You’ll also learn to generate detailed documentation, including creating schedules, legends, and annotations, ensuring clear and accurate communication of project details.
Learning Autodesk Revit Architecture 2016
This course, “Learning Autodesk Revit Architecture 2016,” offers a comprehensive introduction to BIM software, focusing on the 2016 version of Revit Architecture.
You’ll begin by mastering the program’s user interface, learning to navigate the ribbon, options bar, and project browser.
You’ll then delve into the core elements of architectural modeling, creating and modifying walls, doors, windows, and roofs.
This section dives deep into the specific types of walls, doors, and roofs available in Revit, and provides thorough instruction on creating accurate models.
Moving beyond the basics, the course teaches you how to create and manipulate views, including elevations, sections, and perspective views.
You’ll learn the art of creating sheets, scaling views, and employing crop regions to control what appears in your drawings.
The course goes beyond the fundamentals, exploring more advanced topics like stair creation, casework and fixtures, and various lighting techniques.
The syllabus goes a step further, equipping you with the knowledge to render your designs using software like NVIDIA Mental Ray and Autodesk Raytracer.
You’ll gain proficiency in modifying and moving elements, utilizing tools like array, mirror, trim, and extend to achieve your desired outcomes.
The course culminates in teaching you to print, export to CAD files, and link files together, ensuring you have the complete skillset necessary to leverage Revit Architecture effectively.
This course stands out for its thorough approach to fundamental architectural modeling techniques.
The syllabus provides a well-structured progression, allowing you to build a solid foundation in BIM principles.
It only misses a dedicated section exploring advanced modeling techniques, such as working with complex geometry, site design, or analyzing energy performance.
Revit Families - From Beginner to Pro
This comprehensive course takes you on a journey from beginner to pro in the world of Revit families.
You’ll start by getting a solid foundation in Revit’s environment, mastering the installation process and understanding the core concepts of families, including their structure and the fundamental principles of creation.
You’ll then dive into practical skills, learning to build the structure of a family, make it parametric, and add various geometry types, like extrusions, blends, and revolves.
The course then moves on to more advanced techniques, teaching you how to add complexity to your families, understand the importance of levels of detail, and control visibility effectively.
You’ll gain expertise in materials, joining geometry, and embellishing your families with 2D elements.
This comprehensive approach ensures you grasp the intricacies of creating families that are both visually appealing and functionally sound.
You’ll learn to harness the power of scheduling and shared parameters, creating families that are dynamic and interactive.
The course delves into advanced concepts like creating cuttable families and understanding the “Cut Voids Parameter,” ensuring you can tackle complex design challenges.
You’ll explore various family templates and hosting methods, including ceiling-based, floor-based, roof-based, wall-based, and face-based families, empowering you to create a diverse range of family types.
The course also introduces you to the creation of profile families and curtain panels, vital tools for achieving greater realism and detail in your Revit projects.
You’ll then delve into the world of formulas, gaining mastery over basic functions, arithmetic, angles, triangles, and conditional statements, enabling you to create families that are truly dynamic and adaptable.
You’ll even learn to incorporate text and numerical functions into your formulas, adding a new dimension of customization and control.
The course then explores the concept of nesting families, allowing you to create complex and efficient designs.
You’ll gain expertise in creating parametric arrays, 2D families, and detail components.
The course also teaches you how to nest detail components and even import them from CAD, expanding your design possibilities.
You’ll learn about tags, symbols, and various advanced topics, such as doors, wall wrapping, and reporting parameters, providing you with a comprehensive skillset for creating professional-quality families.
Finally, you’ll dive into the world of concept massing and adaptive components.
You’ll gain hands-on experience with Revit Massing, creating early-stage mass families and exploring the potential of pattern-based curtain panel families.
You’ll learn about adaptive components, unlocking the power of flexible and adaptable design.








